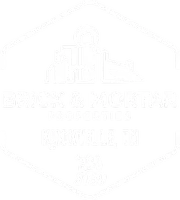1685 Rocky Plains LN Knoxville, TN 37918
2 Beds
2 Baths
1,804 SqFt
UPDATED:
Key Details
Property Type Condo
Sub Type Condominium
Listing Status Active
Purchase Type For Sale
Square Footage 1,804 sqft
Price per Sqft $227
Subdivision Autumn Walk Unit 1 Phase Iii
MLS Listing ID 1287488
Style Traditional
Bedrooms 2
Full Baths 2
HOA Fees $140/mo
Year Built 2019
Lot Size 435 Sqft
Acres 0.01
Lot Dimensions 51.89 X 135.74 X IRR
Property Sub-Type Condominium
Source East Tennessee REALTORS® MLS
Property Description
Walk into comfort, charm, and convenience in this beautifully upgraded home located in a vibrant, walkable neighborhood you'll instantly fall in love with.This well maintained home offers 3 rooms on the main level, 2 full bathrooms, and a spacious upstairs bonus room perfect for a 3rd bedroom or flex space. The smallest of the main level rooms has been transformed into a multi use room with custom built ins and an island. This room could become a closet others would envy and could also function as a craft/hobby room. Whether you need plenty of storage for yarns, scrapbooking, puzzles... this room is perfect. The home also features warm toned luxury vinyl flooring, plantation shutters, custom shades, built-in cabinetry, crown molding, and custom shelving in the pantry. Relax with your morning coffee on the private back deck listening to the sounds of nature, gather with friends in your open-concept living space, or enjoying a quiet stroll along sidewalk-lined streets. This home, this neighborhood is what you've been looking for. Convenient to Shopping, Restaurants, Medical, and Interstate 75.
Location
State TN
County Knox County - 1
Area 0.01
Rooms
Family Room Yes
Other Rooms LaundryUtility, Bedroom Main Level, Extra Storage, Office, Great Room, Family Room, Mstr Bedroom Main Level
Basement Slab
Dining Room Breakfast Bar, Eat-in Kitchen
Interior
Interior Features Walk-In Closet(s), Pantry, Breakfast Bar, Eat-in Kitchen
Heating Central, Natural Gas, Electric
Cooling Central Cooling, Ceiling Fan(s)
Flooring Laminate, Carpet, Tile
Fireplaces Number 1
Fireplaces Type Gas Log
Fireplace Yes
Appliance Dishwasher, Disposal, Microwave, Range
Heat Source Central, Natural Gas, Electric
Laundry true
Exterior
Exterior Feature Windows - Vinyl, Prof Landscaped
Parking Features Garage Door Opener, Attached, Main Level
Garage Spaces 2.0
Garage Description Attached, Garage Door Opener, Main Level, Attached
Community Features Sidewalks
View Other
Porch true
Total Parking Spaces 2
Garage Yes
Building
Lot Description Other, Wooded
Faces Emory Road to Dry Gap Pike. Turn left into Autumn Walk Subdivision (Autumn Path). Right on Ashby Field Ln. Left on Rocky Plains to home on the left. Sign on Property.
Sewer Public Sewer
Water Public
Architectural Style Traditional
Structure Type Vinyl Siding,Brick
Schools
Elementary Schools Brickey
Middle Schools Halls
High Schools Central
Others
HOA Fee Include Fire Protection,Trash,Grounds Maintenance
Restrictions Yes
Tax ID 047LF029
Energy Description Electric, Gas(Natural)
Acceptable Financing New Loan, Cash, Conventional
Listing Terms New Loan, Cash, Conventional





