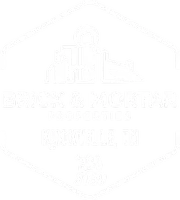9743 Clearwater DR Knoxville, TN 37923
4 Beds
3 Baths
2,284 SqFt
OPEN HOUSE
Sun May 04, 1:00pm - 5:00pm
UPDATED:
Key Details
Property Type Single Family Home
Sub Type Single Family Residence
Listing Status Coming Soon
Purchase Type For Sale
Square Footage 2,284 sqft
Price per Sqft $191
Subdivision Gulf Park
MLS Listing ID 1299275
Style Traditional
Bedrooms 4
Full Baths 3
Originating Board East Tennessee REALTORS® MLS
Year Built 1983
Lot Size 0.620 Acres
Acres 0.62
Lot Dimensions 60x179xirr
Property Sub-Type Single Family Residence
Property Description
Location
State TN
County Knox County - 1
Area 0.62
Rooms
Family Room Yes
Other Rooms LaundryUtility, DenStudy, Sunroom, Bedroom Main Level, Extra Storage, Office, Family Room
Basement Crawl Space
Dining Room Formal Dining Area
Interior
Heating Central, Natural Gas, Electric
Cooling Central Cooling
Flooring Laminate, Carpet
Fireplaces Number 1
Fireplaces Type Wood Burning
Fireplace Yes
Appliance Dishwasher, Range
Heat Source Central, Natural Gas, Electric
Laundry true
Exterior
Exterior Feature Deck, Fence - Wood
Parking Features Garage Door Opener, Attached, Main Level
Garage Spaces 2.0
Garage Description Attached, Garage Door Opener, Main Level, Attached
View Other, Wooded
Total Parking Spaces 2
Garage Yes
Building
Lot Description Private, Wooded, Irregular Lot, Level, Rolling Slope
Faces Bob Gray Road to Cedar Grove Road to (R) on Clearwater Drive
Sewer Public Sewer
Water Public
Architectural Style Traditional
Structure Type Wood Siding,Brick
Schools
Elementary Schools Cedar Bluff Intermediate
Middle Schools Cedar Bluff
High Schools Hardin Valley Academy
Others
Restrictions Yes
Tax ID 118DF018
Energy Description Electric, Gas(Natural)
Acceptable Financing New Loan, Cash, Conventional
Listing Terms New Loan, Cash, Conventional





