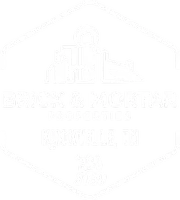8001 Atmore Way WAY Powell, TN 37849
2 Beds
2 Baths
1,000 SqFt
UPDATED:
Key Details
Property Type Condo
Sub Type Condominium
Listing Status Active
Purchase Type For Sale
Square Footage 1,000 sqft
Price per Sqft $289
Subdivision Worthington Place
MLS Listing ID 1299647
Style Traditional
Bedrooms 2
Full Baths 2
HOA Fees $90/mo
Originating Board East Tennessee REALTORS® MLS
Year Built 1991
Lot Dimensions 30.33 x 70
Property Sub-Type Condominium
Property Description
Move-in ready and beautifully updated, this end-unit condo offers modern finishes, a private backyard with screened porch, and a 1-car garage. Enjoy the convenience of single-level living in a prime location just minutes from shopping, dining, and everything Powell has to offer!
Step inside to premium Luxor vinyl flooring, fresh paint, and a custom accent wall. The living room features a beautiful custom fireplace with Brazilian stone, adding warmth and character to the space.
The new, modern kitchen includes custom cabinets, quartz countertops, a backsplash, stylish lighting, and new appliances.
The master bedroom features its own custom accent wall, and the master bathroom includes tile flooring, custom cabinets, quartz countertops, and a beautiful walk-in tiled shower with sliding glass doors—plus a new toilet and updated lighting.
The second bedroom includes its own bathroom with a custom vanity, quartz countertop, tile flooring, a new tub with custom tile surround, modern lighting, and a new toilet.
The private screened porch with new tile flooring offers a quiet, relaxing space to enjoy your morning coffee.
This one checks all the boxes—see it before it's gone!
Location
State TN
County Knox County - 1
Rooms
Family Room Yes
Other Rooms LaundryUtility, Bedroom Main Level, Extra Storage, Family Room, Mstr Bedroom Main Level
Basement Slab
Interior
Interior Features Walk-In Closet(s), Cathedral Ceiling(s), Eat-in Kitchen
Heating Central, Electric
Cooling Central Cooling, Ceiling Fan(s)
Flooring Vinyl, Tile
Fireplaces Number 1
Fireplaces Type Brick
Fireplace Yes
Window Features Windows - Insulated
Appliance Dishwasher, Disposal, Microwave, Refrigerator, Self Cleaning Oven
Heat Source Central, Electric
Laundry true
Exterior
Exterior Feature Cable Available (TV Only), Fence - Privacy, Windows - Insulated, Patio
Garage Spaces 1.0
Utilities Available Cable Available (TV Only)
Amenities Available Other
View Other
Porch true
Total Parking Spaces 1
Garage Yes
Building
Lot Description Corner Lot, Level
Faces I-75 N to Emory Rd Exit, L)Emory, R)Heiskell, R) into Worthington Place
Sewer Public Sewer
Water Public
Architectural Style Traditional
Structure Type Vinyl Siding,Brick
Schools
Elementary Schools Brickey
Middle Schools Powell
High Schools Powell
Others
HOA Fee Include Other,Association Ins,Trash,Grounds Maintenance
Restrictions Yes
Tax ID 046MB001
Security Features Smoke Detector
Energy Description Electric





