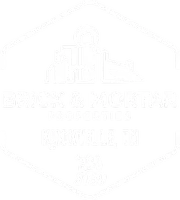2830 Dalton DR Sevierville, TN 37876
3 Beds
2 Baths
2,251 SqFt
UPDATED:
Key Details
Property Type Single Family Home
Sub Type Single Family Residence
Listing Status Active
Purchase Type For Sale
Square Footage 2,251 sqft
Price per Sqft $262
Subdivision Wear Ridge Ph-1
MLS Listing ID 1299672
Style Craftsman
Bedrooms 3
Full Baths 2
Originating Board East Tennessee REALTORS® MLS
Year Built 2012
Lot Size 0.840 Acres
Acres 0.84
Property Sub-Type Single Family Residence
Property Description
Welcome to this charming and meticulously maintained 3-bedroom, 2-bath home, nestled on a spacious 0.84-acre lot in the heart of Sevierville. Boasting 2,251 sq ft of living space, this single-level home combines comfort, style, and functionality with thoughtful upgrades throughout.
Step inside to a bright, open-concept living area with vaulted ceilings, gorgeous hardwood flooring, and a stacked stone fireplace that serves as the cozy focal point of the room. The kitchen is ideal for entertaining, featuring stainless steel appliances, a double oven with built-in air fryer, and a charming breakfast nook filled with natural light.
Enjoy peace of mind with major improvements including a new roof (2021), cedar shake siding (2023), and interior/exterior paint (2021). Additional updates include new laminate flooring in two bedrooms, ceramic tile in the bathroom, new carpet in the bonus room, and a new pergola for outdoor enjoyment. The oversized yard is beautifully landscaped with lighting throughout, and includes a 12x10 storage shed with electric — perfect for a workshop or extra storage.
Whether you're looking to relax or entertain, this move-in-ready home has it all. Located just minutes from schools, shopping, and the Great Smoky Mountains, this is Sevierville living at its best with a beautiful mountain view.
Location
State TN
County Sevier County - 27
Area 0.84
Rooms
Basement Crawl Space Sealed
Dining Room Formal Dining Area
Interior
Interior Features Cathedral Ceiling(s), Kitchen Island
Heating Central, Natural Gas, Electric
Cooling Central Cooling, Ceiling Fan(s)
Flooring Laminate, Carpet, Tile
Fireplaces Number 1
Fireplaces Type Stone
Fireplace Yes
Appliance Dishwasher, Disposal, Microwave, Refrigerator, Self Cleaning Oven
Heat Source Central, Natural Gas, Electric
Exterior
Exterior Feature Deck
Parking Features Attached
Garage Spaces 2.0
Garage Description Attached, Attached
View Mountain View
Total Parking Spaces 2
Garage Yes
Building
Lot Description Cul-De-Sac
Faces From Dolly Parton Parkway, Turn RIGHT onto New Center Road continue for 1.1 MI. Then turn LEFT go .1 MI to turn RIGHT onto New Center Drive .2 MI. Turn first RIGHT onto Smoky Mountain View Dr. Turn LEFT onto Eledge Lane. Turn RIGHT onto Dalton Drive- 2830 Dalton Drive will be in cul-de-sac.
Sewer Septic Tank
Water Public
Architectural Style Craftsman
Additional Building Storage
Structure Type Fiber Cement,Stone,Shingle Shake,Frame
Schools
Elementary Schools New Center
High Schools Sevier County
Others
Restrictions Yes
Tax ID 041O D 037.10
Security Features Smoke Detector
Energy Description Electric, Gas(Natural)





