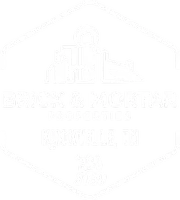2630 Pomona Rd Crossville, TN 38571
3 Beds
2 Baths
1,758 SqFt
UPDATED:
Key Details
Property Type Single Family Home
Sub Type Single Family Residence
Listing Status Active
Purchase Type For Sale
Square Footage 1,758 sqft
Price per Sqft $184
Subdivision Meadow Breeze Sub
MLS Listing ID 1299846
Style Traditional
Bedrooms 3
Full Baths 2
Originating Board East Tennessee REALTORS® MLS
Year Built 2008
Lot Size 0.530 Acres
Acres 0.53
Lot Dimensions 113.94 X 209.84 IRR
Property Sub-Type Single Family Residence
Property Description
Location
State TN
County Cumberland County - 34
Area 0.53
Rooms
Other Rooms LaundryUtility, Sunroom, Bedroom Main Level, Extra Storage, Mstr Bedroom Main Level, Split Bedroom
Basement Crawl Space
Interior
Interior Features Walk-In Closet(s), Cathedral Ceiling(s)
Heating Central, Propane
Cooling Central Cooling, Ceiling Fan(s)
Flooring Carpet, Hardwood, Tile
Fireplaces Number 1
Fireplaces Type Gas Log
Fireplace Yes
Window Features Window - Energy Star
Appliance Dishwasher, Microwave, Range, Refrigerator
Heat Source Central, Propane
Laundry true
Exterior
Exterior Feature Deck, Doors - Energy Star, Porch - Covered, Window - Energy Star
Parking Features Main Level
Garage Spaces 2.0
Garage Description Main Level
View Country Setting
Total Parking Spaces 2
Garage Yes
Building
Lot Description Irregular Lot
Faces From PCCH-Spring St to Washington, Merge onto I-40 E, Exit 311, R onto Plateau Rd, L onto 70E, R onto Pomona Rd
Sewer Septic Tank
Water Public
Architectural Style Traditional
Structure Type Stucco,Stone,Vinyl Siding,Frame
Schools
Elementary Schools Pleasant Hill
Middle Schools Pleasant Hill
High Schools Cumberland County
Others
Restrictions Yes
Tax ID 085C C 001.00
Security Features Smoke Detector
Energy Description Propane





