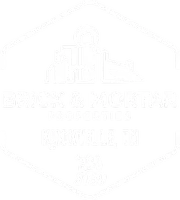11519 Cottage Creek LN Knoxville, TN 37934
5 Beds
4 Baths
3,211 SqFt
UPDATED:
Key Details
Property Type Single Family Home
Sub Type Single Family Residence
Listing Status Active
Purchase Type For Sale
Square Footage 3,211 sqft
Price per Sqft $295
Subdivision Cottage Creek S/D
MLS Listing ID 1300364
Style Craftsman
Bedrooms 5
Full Baths 3
Half Baths 1
HOA Fees $2,000/ann
Originating Board East Tennessee REALTORS® MLS
Year Built 2006
Lot Size 0.380 Acres
Acres 0.38
Lot Dimensions 85.14 X 196.18 X IRR
Property Sub-Type Single Family Residence
Property Description
From the moment you arrive, you'll be captivated by its manicured landscaping, classic architectural presence, and charming covered front porch—creating a sense of arrival that's both warm and refined. An inviting entrance sets the stage for the home's thoughtful interior, where sophistication meets comfort in every detail.
The main level is designed for effortless living and elegant entertaining. Soaring cathedral ceilings crown the great room, creating an airy ambiance. A formal dining room offers the perfect setting for intimate dinners or holiday gatherings, while the home's flowing layout encourages connection between each space.
The primary suite is a true retreat, featuring two spacious walk-in closets and a beautifully appointed en suite bath. A second main-level bedroom provides exceptional flexibility—ideal as a guest room, home office, or private study.
Upstairs, three additional bedrooms continue the home's commitment to comfort and function. One features a private en suite bath, while the other two share a well-designed Jack and Jill bath, each with its own vanity. Two walk-in attic storage areas add to the home's thoughtful design, ensuring space for everything without compromise.
Step outside to a level, private backyard—perfect for dining, quiet mornings, or weekend entertaining. Every inch of this home reflects pride of ownership and meticulous care, offering a rare blend of luxury, practicality, and timeless appeal.
All of this, just moments from top-rated schools, scenic parks, waterfront recreation, and Farragut's premier shopping and dining destinations. This is elevated living, designed to be lived in and loved.
**Agents please see agent instructions.
Location
State TN
County Knox County - 1
Area 0.38
Rooms
Other Rooms LaundryUtility, Bedroom Main Level, Extra Storage, Office, Breakfast Room, Great Room, Mstr Bedroom Main Level
Basement Crawl Space
Dining Room Breakfast Bar, Eat-in Kitchen, Formal Dining Area
Interior
Interior Features Walk-In Closet(s), Cathedral Ceiling(s), Pantry, Breakfast Bar, Eat-in Kitchen
Heating Central, Natural Gas
Cooling Central Cooling, Ceiling Fan(s)
Flooring Carpet, Hardwood, Tile
Fireplaces Number 1
Fireplaces Type Gas
Fireplace Yes
Window Features Windows - Wood,Drapes
Appliance Gas Range, Dishwasher, Disposal, Dryer, Microwave, Refrigerator, Washer
Heat Source Central, Natural Gas
Laundry true
Exterior
Exterior Feature Irrigation System
Parking Features Garage Faces Side, Garage Door Opener, Attached, Main Level
Garage Spaces 2.0
Garage Description Attached, Garage Door Opener, Main Level, Attached
Community Features Sidewalks
Total Parking Spaces 2
Garage Yes
Building
Lot Description Irregular Lot, Level, Rolling Slope
Faces From downtown, take I-40 W to Exit 373. Turn left on Campbell Station, turn left onto Herron Rd, turn right on Cottage Creek Lane, property is on your left.
Sewer Public Sewer
Water Public
Architectural Style Craftsman
Structure Type Fiber Cement,Wood Siding,Brick,Block
Schools
Elementary Schools Farragut Primary
Middle Schools Farragut
High Schools Farragut
Others
HOA Fee Include Other,Grounds Maintenance
Restrictions Yes
Tax ID 142DG004
Energy Description Gas(Natural)





