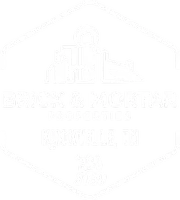1732 RidgeCrest DR Sevierville, TN 37876
1 Bed
2 Baths
1,100 SqFt
UPDATED:
Key Details
Property Type Single Family Home
Sub Type Single Family Residence
Listing Status Active
Purchase Type For Sale
Square Footage 1,100 sqft
Price per Sqft $422
Subdivision Hidden Mtn View
MLS Listing ID 1300996
Style Cabin,Log
Bedrooms 1
Full Baths 1
Half Baths 1
HOA Fees $210/qua
Originating Board East Tennessee REALTORS® MLS
Year Built 1995
Lot Size 0.400 Acres
Acres 0.4
Property Sub-Type Single Family Residence
Property Description
Tucked away in the heart of scenic Wears Valley, this beautifully renovated 1-bedroom, 1.5-bath cabin offers the perfect blend of rustic charm, modern comfort, and serene privacy.
With 1,100 sqft of thoughtfully designed living space, this turn-key cabin is ideal as a vacation getaway, short-term rental investment, or cozy full-time home.
The spacious master bedroom includes a luxurious en-suite bathroom with a newly tiled walk-in shower and jacuzzi soaking tub, perfect for relaxing after a day in the Smokies. Upstairs, a cozy loft with a queen bed provides additional sleeping space for family or guests.
Step into the open-concept living room, where vaulted ceilings, natural wood finishes, and large windows fill the space with warmth and light. This inviting area is perfect for relaxing by the fire, gathering with family, or simply enjoying the peaceful mountain setting. Just off the living space, you'll find a dedicated game area with a full-size pool table—a fun and unique feature that guests love.
The living room flows effortlessly into a spacious, updated kitchen complete with modern appliances, ample counter space, and plenty of room for cooking and entertaining. Whether you're preparing meals for a quiet night in or hosting guests, this well-equipped kitchen is both functional and stylish.
Outside, unwind in the private hot tub, gather with friends in the outdoor sitting area, or take in the peaceful, wooded surroundings. The property also includes a covered carport and offers excellent privacy—all while being only minutes from Pigeon Forge, Gatlinburg, and the Great Smoky Mountains National Park.
Whether you're seeking a high-performing STR or a peaceful mountain residence, this cabin checks every box.
Location
State TN
County Sevier County - 27
Area 0.4
Rooms
Other Rooms LaundryUtility, Extra Storage
Basement Crawl Space, Partially Finished
Interior
Interior Features Cathedral Ceiling(s), Kitchen Island, Eat-in Kitchen
Heating Central, Electric
Cooling Central Cooling
Flooring Hardwood, Tile
Fireplaces Number 2
Fireplaces Type Gas Log
Fireplace Yes
Window Features Windows - Storm
Appliance Dishwasher, Dryer, Microwave, Range, Washer
Heat Source Central, Electric
Laundry true
Exterior
Exterior Feature Windows - Storm, Doors - Storm, Deck, Porch - Covered
Carport Spaces 2
View Wooded, Seasonal Mountain
Garage No
Building
Lot Description Private, Wooded
Faces From Pigeon Forge To Wears Vallet Rd. -2.9 miles to R on Waldens Creek Rd. to R on Goose Gap Rd. to L on Walt Price To Hidden Mountain View to L on Lake View, R on Ridgecrest- cabin down driveway on R.
Sewer Septic Tank
Water Private, Well
Architectural Style Cabin, Log
Structure Type Wood Siding,Block
Others
Restrictions Yes
Tax ID 082I B 021.00
Security Features Smoke Detector
Energy Description Electric
Acceptable Financing Cash, Conventional
Listing Terms Cash, Conventional





