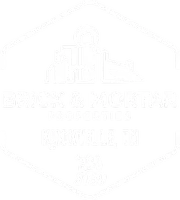4800 Birchcrest LN Knoxville, TN 37918
4 Beds
3 Baths
2,231 SqFt
OPEN HOUSE
Sat May 24, 12:00pm - 3:00pm
Sun May 25, 2:00pm - 4:00pm
UPDATED:
Key Details
Property Type Single Family Home
Sub Type Single Family Residence
Listing Status Coming Soon
Purchase Type For Sale
Square Footage 2,231 sqft
Price per Sqft $178
Subdivision Johnstone Subdivision Unit 2
MLS Listing ID 1301752
Style Traditional
Bedrooms 4
Full Baths 2
Half Baths 1
HOA Fees $300/ann
Year Built 2019
Lot Size 10,454 Sqft
Acres 0.24
Lot Dimensions 120.93x86.10xIRR.
Property Sub-Type Single Family Residence
Source East Tennessee REALTORS® MLS
Property Description
The heart of the home is the inviting great room, featuring a gas fireplace that adds warmth and ambiance. Large windows frame views of the private, fenced-in backyard, a spacious retreat designed for entertaining, from summer barbecues to evening stargazing. The well-appointed kitchen, with ample cabinetry and counter space, as well a gas range, is ready to inspire culinary creations.
Upstairs, four generously sized bedrooms provide ample space for family, guests, or a home office. The master suite offers a peaceful escape, complemented by an en-suite bath. An additional full bathroom and a convenient half-bath ensure comfort for all. A 2-car garage provides storage for vehicles, tools, or outdoor gear.
Located in a family-friendly neighborhood near Shannondale Elementary, this home is just minutes from top schools, parks, and shopping in Knoxville's vibrant 37918 area. The corner lot enhances curb appeal and offers extra space, making this property a standout!
Schedule your tour today and discover why this Knoxville gem is the perfect place to call home!
Location
State TN
County Knox County - 1
Area 0.24
Rooms
Other Rooms LaundryUtility
Basement Slab
Dining Room Eat-in Kitchen, Formal Dining Area
Interior
Interior Features Walk-In Closet(s), Pantry, Eat-in Kitchen
Heating Central, Natural Gas, Electric
Cooling Central Cooling, Ceiling Fan(s)
Flooring Laminate, Carpet, Vinyl
Fireplaces Number 1
Fireplaces Type Gas Log
Fireplace Yes
Appliance Gas Range, Dishwasher, Disposal, Microwave
Heat Source Central, Natural Gas, Electric
Laundry true
Exterior
Exterior Feature Windows - Vinyl
Parking Features Off-Street Parking, Garage Door Opener, Attached
Garage Spaces 2.0
Garage Description Attached, Garage Door Opener, Off-Street Parking, Attached
View Country Setting, Wooded
Porch true
Total Parking Spaces 2
Garage Yes
Building
Lot Description Corner Lot, Irregular Lot, Level
Faces North Broadway (US-441) in Fountain City, heading north (toward Halls Crossroads). Exit onto North Broadway. Turn right onto Tazewell Pike. Travel about 0.2 miles on Tazewell Pike to traffic light. Turn right to continue on Tazewell Pike. Travel on Tazewell Pike about 3.5 miles and turn left into the Johnstone Subdivision (look for the entrance just past the VPRacing gas station). Follow the subdivision road to 4800 Birchcrest Ln, located on the corner lot of Birchcrest Ln, first street on right. Sign on Property.
Sewer Public Sewer
Water Public
Architectural Style Traditional
Structure Type Stone,Vinyl Siding,Frame,Brick
Schools
Elementary Schools Shannondale
Middle Schools Gresham
High Schools Central
Others
HOA Fee Include Other,Grounds Maintenance
Restrictions Yes
Tax ID 049CG001
Energy Description Electric, Gas(Natural)
Virtual Tour https://my.matterport.com/show/?m=hsDHnr3JfNr&mls=1





