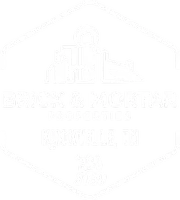1114 Lake Ridge DR Dandridge, TN 37725
3 Beds
3 Baths
4,624 SqFt
UPDATED:
Key Details
Property Type Single Family Home
Sub Type Single Family Residence
Listing Status Active
Purchase Type For Sale
Square Footage 4,624 sqft
Price per Sqft $270
Subdivision Lakeview Peninsula
MLS Listing ID 1302067
Style Traditional
Bedrooms 3
Full Baths 3
Year Built 1997
Lot Size 0.800 Acres
Acres 0.8
Lot Dimensions 105 x 349.65 x 104.75 x 331.7
Property Sub-Type Single Family Residence
Source East Tennessee REALTORS® MLS
Property Description
3 Bed | 3 Bath | Ranch Style | Private Dock | Finished Basement | New Roof | Scenic Views. Nestled on a gently sloping lot leading directly to your private, covered dock on Douglas Lake, this beautifully remodeled ranch-style home blends comfort, style, and lakeside charm. Located in the highly sought-after Lakeview Peninsula Subdivision, this move in ready, main level living property offers versatile living spaces, breathtaking views, and convenient access to all that East Tennessee has to offer. (Main Level has approx. 2,200 Sq Ft) Step inside to discover an updated interior featuring: 3 bedrooms and 2 full baths, formal dining room and sunny breakfast nook, inviting living room with a ventless gas log fireplace, renovated kitchen with Maddron custom cabinetry, granite countertops, and newer stainless appliances, Everlife Cyrus LVT flooring and new Pella windows in the home, dedicated laundry room and attached 2-car garage, and installed a new roof in 2023 for added peace of mind. Lounge on the newly renovated front porch for a panoramic view of Douglas Lake and the Great Smoky Mountains. Enjoy your morning coffee or evening tea in the 400 sq ft sunroom, where you'll be greeted by gorgeous views of Douglas Lake and the surrounding natural beauty. Finished Walk-Out Basement perfect for entertaining, guests or extended family: Family/ Media/ Game Room, 3 versatile bonus rooms ideal for guest space, office, or gym, full bath plus snack area with counter, cabinets, microwave & refrigerator. It also includes a covered patio with stunning views of Koontz Creek and nature, additional 2- car garage/workshop- perfect for storing your boat, lake toys, or tools. It's an outdoor oasis. Enjoy the serene, gently sloping back yard that leads to: Private, covered dock with a jet ski platform. Ideal for boating, fishing, swimming, or just relaxing lakeside. Location Highlights: Residents-only boat ramp access, convenient to schools, shopping, and dining, within an hour's drive to multiple thriving job markets including Morristown, Knoxville, Sevierville, Pigeon Forge, Gatlinburg, and other key East Tennessee cities. Quick access to the Great Smoky Mountains National Park for endless outdoor adventures. This is more than a home- it's a lifestyle. Whether you're looking for full-time lakefront living or a luxurious vacation retreat, this Douglas Lake gem offers it all. Schedule your private showing today and experience the Lake Life!
Location
State TN
County Jefferson County - 26
Area 0.8
Rooms
Family Room Yes
Other Rooms Basement Rec Room, LaundryUtility, DenStudy, Sunroom, Workshop, Bedroom Main Level, Extra Storage, Office, Breakfast Room, Family Room, Mstr Bedroom Main Level
Basement Walkout, Partially Finished, Other
Dining Room Breakfast Room
Interior
Interior Features Walk-In Closet(s)
Heating Central, Natural Gas, Electric
Cooling Central Cooling, Ceiling Fan(s)
Flooring Other, Carpet, Vinyl, Tile
Fireplaces Number 1
Fireplaces Type Gas, Ventless, Gas Log, Other
Fireplace Yes
Appliance Tankless Water Heater, Dishwasher, Dryer, Microwave, Range, Refrigerator, Self Cleaning Oven, Washer, Other
Heat Source Central, Natural Gas, Electric
Laundry true
Exterior
Exterior Feature Windows - Vinyl, Dock
Parking Features Garage Faces Rear, Off-Street Parking, Garage Door Opener, Basement, RV Parking, Main Level, Other
Garage Spaces 4.0
Garage Description RV Parking, Basement, Garage Door Opener, Main Level, Off-Street Parking, Other
View Other, Mountain View, Lake
Porch true
Total Parking Spaces 4
Garage Yes
Building
Lot Description Other, Lake/Water Access, Lakefront, Current Dock Permit on File, Level
Faces From I-40 Exit 417, travel onto 92 South towards Dandridge, turn Right onto Plainview Drive, Turn Left onto Lake Ridge Drive, Turn Left into driveway at 1114 Lakeridge Dr.
Sewer Septic Tank
Water Public
Architectural Style Traditional
Structure Type Block,Frame,Other
Schools
Elementary Schools Dandridge
Middle Schools Maury
High Schools Jefferson County
Others
Restrictions Yes
Tax ID 069I A 024.00
Security Features Security Alarm,Smoke Detector
Energy Description Electric, Gas(Natural)
Acceptable Financing Cash, Conventional
Listing Terms Cash, Conventional





