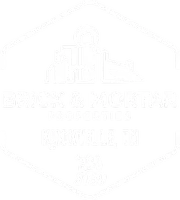2121 Calderwood Hwy Maryville, TN 37801
4 Beds
4 Baths
3,461 SqFt
UPDATED:
Key Details
Property Type Single Family Home
Sub Type Single Family Residence
Listing Status Active
Purchase Type For Sale
Square Footage 3,461 sqft
Price per Sqft $374
Subdivision Henry Property
MLS Listing ID 1302756
Style Traditional
Bedrooms 4
Full Baths 3
Half Baths 1
Year Built 2016
Lot Size 15.000 Acres
Acres 15.0
Lot Dimensions 1614 X 734 X 1104 X 400 X 386
Property Sub-Type Single Family Residence
Source East Tennessee REALTORS® MLS
Property Description
This stunning country-style farmhouse sits on 15 acres of gently sloping pastureland, offering Incredible Mountain Views and peaceful rural living just minutes from town. The property is currently in the Greenbelt status saving on property taxes. ( $2,514.19 YEARLY)
The home was finished being built in 2016 and was thoughtfully designed for a large or multi-generational family.
Featuring:
4 bedrooms, 3.5 baths (2 extra bedrooms in the upstairs space) Upstairs sq. ft 1,296.
2164 square feet on the main level
Split floor plan with the owner's suite having lots of privacy and mountain views
Chef's kitchen designed for entertaining with a large granite island and abundant built in storage.There is a second prep sink on the island for added convenience. There is island seating, breakfast bar seating, and a dedicated dining area.
There is a generous walk in pantry and lots of lighting.
Beautiful sunroom with gorgeous mountain views
Spacious Wrap around porch designed for entertaining and soaking in the mountain views
Outbuildings & Infrastructure:
30 X 40 Workshop with Heat and Air and separate 200 amp electrical service
The concrete floor in the workshop was poured in 2021.
The water is tapped from the main service.
20 X 40 Barn built in 2017 with 120V electric and water
There is an additional septic system and field lines, installed in 2017, previously used for a manufactured home (now removed), providing potential for future development or guest housing.
There are two separate HVAC systems, one for the main level and one for upstairs. The fireplace can be used as natural gas or wood burning.
Whether you're looking for a peaceful family retreat, hobby farm, or multi-use property with infrastructure in place, this one has it all-space, views, and versatility. Seller will consider selling home and 5 acres with workshop and barn.
Location
State TN
County Blount County - 28
Area 15.0
Rooms
Family Room Yes
Other Rooms LaundryUtility, Sunroom, Workshop, Addl Living Quarter, Bedroom Main Level, Extra Storage, Office, Breakfast Room, Family Room, Mstr Bedroom Main Level, Split Bedroom
Basement Crawl Space, Unfinished
Dining Room Breakfast Bar, Eat-in Kitchen, Formal Dining Area
Interior
Interior Features Walk-In Closet(s), Cathedral Ceiling(s), Kitchen Island, Pantry, Breakfast Bar, Eat-in Kitchen
Heating Central, Propane, Electric
Cooling Central Cooling, Ceiling Fan(s)
Flooring Carpet, Hardwood, Tile
Fireplaces Number 1
Fireplaces Type Gas, Stone, Gas Log
Fireplace Yes
Appliance Dishwasher, Dryer, Microwave, Range, Refrigerator, Self Cleaning Oven, Washer
Heat Source Central, Propane, Electric
Laundry true
Exterior
Exterior Feature Deck
Parking Features Garage Faces Side, Garage Door Opener, Attached, RV Parking, Main Level
Garage Spaces 2.0
Garage Description Attached, RV Parking, Garage Door Opener, Main Level, Attached
View Mountain View, Country Setting
Total Parking Spaces 2
Garage Yes
Building
Lot Description Private, Level, Rolling Slope
Faces Follow GPS Property is on the right hand side coming from Maryville. Look for signs. Please do not drive on property without an appointment.
Sewer Septic Tank
Water Public
Architectural Style Traditional
Additional Building Barn(s), Workshop
Structure Type Stone,Vinyl Siding,Wood Siding,Frame
Schools
Elementary Schools Carpenters
Middle Schools Carpenters
High Schools William Blount
Others
Restrictions No
Tax ID 111 087.00
Security Features Smoke Detector
Energy Description Electric, Propane
Acceptable Financing New Loan, Cash, Conventional
Listing Terms New Loan, Cash, Conventional





