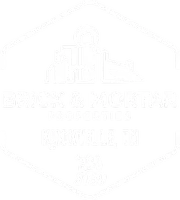131 Snead DR Crossville, TN 38558
3 Beds
2 Baths
1,792 SqFt
UPDATED:
Key Details
Property Type Single Family Home
Sub Type Single Family Residence
Listing Status Active
Purchase Type For Sale
Square Footage 1,792 sqft
Price per Sqft $195
Subdivision Lake Catherine
MLS Listing ID 1302962
Style Traditional
Bedrooms 3
Full Baths 2
HOA Fees $121/mo
Year Built 1986
Lot Size 0.530 Acres
Acres 0.53
Lot Dimensions 84x261x89x281
Property Sub-Type Single Family Residence
Source East Tennessee REALTORS® MLS
Property Description
Welcome to this beautifully maintained ranch-style home perfectly positioned on the 7th hole of the Druid Hills golf course. Located in the heart of Fairfield Glade, a vibrant active lifestyle community, you'll enjoy access to world-class amenities including multiple golf courses, pickleball courts, scenic hiking trails (both paved and wooded), and numerous lakes ideal for kayaking, fishing, pontooning, or simply relaxing on the beach.
Set back from the street in a peaceful wooded setting, this home offers privacy and serene views. The spacious back deck is the perfect place to unwind or watch golfers pass by. Inside, the home is light and cheerful, featuring a cozy brick fireplace and a well-thought-out layout.
Key Features:
Roof replaced in 2004
HVAC updated in 2016
Enclosed 7.9' x 11.8' porch with added air conditioning for year-round enjoyment
Generous 23.3' x 23.3' two-car garage
Meticulously maintained and move-in ready
This home is neat as a pin and shows beautifully. Don't miss the chance to enjoy comfort, convenience, and an unbeatable golf course view in this inviting Fairfield Glade retreat.
Location
State TN
County Cumberland County - 34
Area 0.53
Rooms
Other Rooms Sunroom, Bedroom Main Level, Breakfast Room, Mstr Bedroom Main Level
Basement Crawl Space
Dining Room Eat-in Kitchen, Formal Dining Area
Interior
Interior Features Eat-in Kitchen
Heating Central, Forced Air, Heat Pump, Electric
Cooling Ceiling Fan(s)
Flooring Carpet, Vinyl, Tile
Fireplaces Number 1
Fireplaces Type Brick, Wood Burning
Fireplace Yes
Window Features Drapes
Appliance Dishwasher, Disposal, Dryer, Microwave, Range, Refrigerator, Washer
Heat Source Central, Forced Air, Heat Pump, Electric
Exterior
Exterior Feature Prof Landscaped
Parking Features Garage Door Opener, Attached, Main Level
Garage Spaces 2.0
Garage Description Attached, Garage Door Opener, Main Level, Attached
Pool true
Amenities Available Swimming Pool, Tennis Courts, Club House, Golf Course, Playground, Recreation Facilities
View Golf Course
Total Parking Spaces 2
Garage Yes
Building
Lot Description Wooded, Golf Course Front, Level
Faces Peavine to Snead, Snead to 131 Snead Dr.
Sewer Public Sewer
Water Public
Architectural Style Traditional
Structure Type Wood Siding,Frame
Others
HOA Fee Include Trash,Sewer
Restrictions Yes
Tax ID 077 008.00
Energy Description Electric, Other Fuel
Virtual Tour https://my.matterport.com/show/?m=1kf93aTjCet





