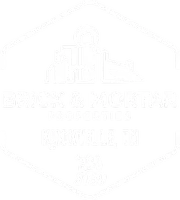100 Honey Ridge WAY Knoxville, TN 37924
2 Beds
2 Baths
1,460 SqFt
UPDATED:
Key Details
Property Type Single Family Home
Sub Type Single Family Residence
Listing Status Active
Purchase Type For Sale
Square Footage 1,460 sqft
Price per Sqft $212
Subdivision Trentville Ridge
MLS Listing ID 1303130
Style Contemporary
Bedrooms 2
Full Baths 2
HOA Fees $160/mo
Year Built 2006
Lot Size 3,484 Sqft
Acres 0.08
Lot Dimensions 109x32 approx.
Property Sub-Type Single Family Residence
Source East Tennessee REALTORS® MLS
Property Description
Location
State TN
County Knox County - 1
Area 0.08
Rooms
Other Rooms LaundryUtility, Bedroom Main Level, Mstr Bedroom Main Level, Split Bedroom
Basement None
Interior
Interior Features Walk-In Closet(s), Pantry, Eat-in Kitchen
Heating Central, Forced Air, Natural Gas, Electric
Cooling Central Cooling
Flooring Carpet, Vinyl
Fireplaces Number 1
Fireplaces Type Gas Log
Fireplace Yes
Window Features Windows - Storm
Appliance Dishwasher, Disposal, Microwave, Range, Refrigerator
Heat Source Central, Forced Air, Natural Gas, Electric
Laundry true
Exterior
Exterior Feature Windows - Vinyl
Parking Features Garage Door Opener, Attached, Main Level
Garage Spaces 2.0
Garage Description Attached, Garage Door Opener, Main Level, Attached
Porch true
Total Parking Spaces 2
Garage Yes
Building
Lot Description Cul-De-Sac, Private
Faces From Knoxville - travel on I-40 East to Exit 394. Turn left onto Asheville Highway (US-70E). Travel to a left onto Strawberry Plains. Travel 2/10 miles to a right onto Rocky Ridge Rd. To a right onto Honey Ridge. House is on left at the end of the street. From Sevierville - north on Winfield Dunn to I-40 West. Exit 402 & turn right on Midway, right on Thorngrove, lleft on S. Carter School. Stay right at the split.Left onto Asheville Highway (US-25/70). Right onto Strawberry Plains, a right onto Rocky Ridge, a right onto Honey Ridge. Travel to the end, house on left at end of street. GPS works
Sewer Public Sewer
Water Public
Architectural Style Contemporary
Structure Type Brick
Schools
Elementary Schools Carter
Middle Schools Carter
High Schools Carter
Others
HOA Fee Include Building Exterior,Grounds Maintenance
Restrictions Yes
Tax ID 063IE025
Energy Description Electric, Gas(Natural)





