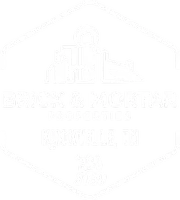8452 Carr LN Knoxville, TN 37938
3 Beds
2 Baths
2,030 SqFt
UPDATED:
Key Details
Property Type Single Family Home
Sub Type Single Family Residence
Listing Status Active
Purchase Type For Sale
Square Footage 2,030 sqft
Price per Sqft $369
MLS Listing ID 1304525
Style Traditional
Bedrooms 3
Full Baths 2
Year Built 1977
Lot Size 7.490 Acres
Acres 7.49
Property Sub-Type Single Family Residence
Source East Tennessee REALTORS® MLS
Property Description
Tucked away on nearly 8 private acres, this secluded sanctuary offers the best of peaceful country living just minutes from town. At the end of a paved 1,000-foot driveway sits a charming ranch-style home with a welcoming covered front porch. Inside you'll find 3 bedrooms, 2 baths, a spacious den/rec room, with an attached office — perfect for working from home. Enjoy quiet mornings in the sunroom overlooking a flat, fenced backyard and a crystal-clear pool with a brand-new liner. The outdoor space is ideal for entertaining, with a large deck, grilling area, and plenty of room to lounge poolside. Lastly, a storage shed with an attached lean-to for extra storage or workshop space along with large parking pad. Wildlife is abundant, and the surrounding trees provide the ultimate privacy. Also included is a separate double-wide home with its own water and septic system — perfect for guests, rental income, or multi-generational living. The property consists of two parcels (3.8 and 3.69 acres) being sold together. A rare find offering space, serenity, and endless potential!
Location
State TN
County Knox County - 1
Area 7.49
Rooms
Family Room Yes
Other Rooms LaundryUtility, DenStudy, Sunroom, Bedroom Main Level, Extra Storage, Family Room, Mstr Bedroom Main Level
Basement Crawl Space Sealed
Dining Room Eat-in Kitchen, Formal Dining Area
Interior
Interior Features Walk-In Closet(s), Eat-in Kitchen
Heating Central, Heat Pump, Electric
Cooling Central Cooling
Flooring Carpet, Hardwood, Tile
Fireplaces Number 1
Fireplaces Type Wood Burning, Wood Burning Stove
Fireplace Yes
Appliance Dishwasher, Disposal, Microwave, Range
Heat Source Central, Heat Pump, Electric
Laundry true
Exterior
Exterior Feature Pool - Swim (Inground), Deck, Porch - Covered, Patio
Parking Features Off-Street Parking
Garage Description Off-Street Parking
View Country Setting
Porch true
Garage No
Building
Lot Description Private, Wooded, Rolling Slope
Faces I75 N to Emory Rd exit 112 Right 4.5 miles to left on Norris Frwy, 1.6 miles to right on Old Andersonville Pike and right to stay on Andersonville Pike, go 0.2 miles and sharp left onto Andersonville Pike for 1.1 miles and right onto York Rd Left onto Carr Rd. right onto property.
Sewer Septic Tank
Water Public
Architectural Style Traditional
Additional Building Storage
Structure Type Stone,Wood Siding,Block,Frame
Schools
Elementary Schools Halls
Middle Schools Halls
High Schools Halls
Others
Restrictions No
Tax ID 019 03001
Security Features Smoke Detector
Energy Description Electric





