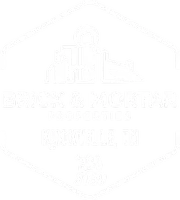6312 Knightsboro Rd Knoxville, TN 37912
4 Beds
3 Baths
2,496 SqFt
UPDATED:
Key Details
Property Type Single Family Home
Sub Type Single Family Residence
Listing Status Active
Purchase Type For Sale
Square Footage 2,496 sqft
Price per Sqft $230
Subdivision Stratford Park
MLS Listing ID 1304576
Style Traditional
Bedrooms 4
Full Baths 2
Half Baths 1
HOA Fees $200/ann
Year Built 2020
Lot Size 0.350 Acres
Acres 0.35
Property Sub-Type Single Family Residence
Source East Tennessee REALTORS® MLS
Property Description
Enjoy open-concept living with a spacious kitchen, dining, and living area that flows seamlessly for entertaining or everyday comfort. The primary suite includes a well-appointed en-suite bath and generous closet space. Three additional bedrooms provide flexibility for guests, family, or a home office.
Step outside to a private backyard retreat complete with an in-ground pool, perfect for relaxing or hosting. Located just minutes from shopping, dining, top-rated schools, and major commuter routes, this home offers convenience and comfort in one of Knoxville's most sought-after areas.
Location
State TN
County Knox County, Ky
Area 0.35
Rooms
Family Room Yes
Other Rooms LaundryUtility, 2nd Rec Room, Bedroom Main Level, Extra Storage, Family Room, Mstr Bedroom Main Level, Split Bedroom
Basement None
Interior
Interior Features Walk-In Closet(s), Kitchen Island, Pantry, Eat-in Kitchen
Heating Central, Propane, Electric
Cooling Central Cooling
Flooring Carpet, Hardwood, Tile
Fireplaces Number 1
Fireplaces Type Stone, Insert
Fireplace Yes
Window Features Window - Energy Star
Appliance Dishwasher, Microwave, Range, Refrigerator
Heat Source Central, Propane, Electric
Laundry true
Exterior
Exterior Feature Pool - Swim (Inground), Cable Available (TV Only), Patio, Window - Energy Star
Parking Features On-Street Parking, Off-Street Parking, Garage Door Opener, Attached, Main Level
Garage Spaces 2.0
Garage Description Attached, On-Street Parking, Garage Door Opener, Main Level, Off-Street Parking, Attached
Utilities Available Cable Available (TV Only)
View Other
Porch true
Total Parking Spaces 2
Garage Yes
Building
Lot Description Level
Faces From Merchants Dr, turn onto Central Ave Pike 0.5 mi Turn right onto Dry Gap Pike 0.6 mi Turn left onto Stratford Park Blvd 0.3 mi Turn left onto Aldingham St 0.2 mi Turn left onto Lampwick Ln 417 ft Turn right onto Knightsboro Rd Property will be on the right
Sewer Public Sewer
Water Public
Architectural Style Traditional
Structure Type Vinyl Siding,Brick,Block
Others
Restrictions Yes
Tax ID 057KJ003
Security Features Security Alarm,Smoke Detector
Energy Description Electric, Propane





