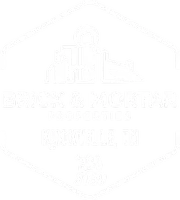6823 Ferndale Rd Knoxville, TN 37918
3 Beds
3 Baths
2,158 SqFt
UPDATED:
Key Details
Property Type Single Family Home
Sub Type Single Family Residence
Listing Status Pending
Purchase Type For Sale
Square Footage 2,158 sqft
Price per Sqft $199
Subdivision C E Larue Unit 1 Pt 1
MLS Listing ID 1304665
Style Traditional
Bedrooms 3
Full Baths 3
Year Built 1962
Lot Size 1.400 Acres
Acres 1.4
Lot Dimensions 166x339x169x310
Property Sub-Type Single Family Residence
Source East Tennessee REALTORS® MLS
Property Description
Location
State TN
County Knox County - 1
Area 1.4
Rooms
Other Rooms Basement Rec Room, Workshop, Addl Living Quarter, Bedroom Main Level, Extra Storage, Mstr Bedroom Main Level
Basement Walkout, Finished
Dining Room Breakfast Bar, Eat-in Kitchen, Formal Dining Area
Interior
Interior Features Breakfast Bar, Eat-in Kitchen, Central Vacuum
Heating Central, Natural Gas
Cooling Central Cooling
Flooring Hardwood, Tile
Fireplaces Number 2
Fireplaces Type Electric, Masonry, Wood Burning, Gas Log
Fireplace Yes
Window Features Windows - Bay,Drapes
Appliance Dishwasher, Dryer, Microwave, Range, Refrigerator, Self Cleaning Oven
Heat Source Central, Natural Gas
Exterior
Exterior Feature Windows - Vinyl
Parking Features Garage Door Opener, Attached, Basement
Garage Spaces 2.0
Garage Description Attached, Basement, Garage Door Opener, Attached
View Wooded
Porch true
Total Parking Spaces 2
Garage Yes
Building
Lot Description Private, Wooded, Level, Rolling Slope
Faces I-75 north, take Callahan Road exit (east) to left on Central Avenue Pike. Right onto E Beaver Creek. Continue to Cunningham Road, right on Ferndale. House on right. Sign on property.
Sewer Public Sewer
Water Public
Architectural Style Traditional
Additional Building Storage
Structure Type Brick
Schools
Elementary Schools Brickey
Middle Schools Halls
High Schools Halls
Others
Restrictions No
Tax ID 048HC012
Security Features Security Alarm,Smoke Detector
Energy Description Gas(Natural)





