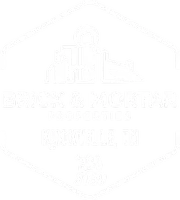2349 5Th Ave Knoxville, TN 37917
3 Beds
3 Baths
2,061 SqFt
UPDATED:
Key Details
Property Type Single Family Home
Sub Type Single Family Residence
Listing Status Active
Purchase Type For Sale
Square Footage 2,061 sqft
Price per Sqft $232
Subdivision Cold Springs
MLS Listing ID 1304679
Style Craftsman,Historic
Bedrooms 3
Full Baths 3
Year Built 1910
Lot Size 7,405 Sqft
Acres 0.17
Lot Dimensions 50x145
Property Sub-Type Single Family Residence
Source East Tennessee REALTORS® MLS
Property Description
Location
State TN
County Knox County - 1
Area 0.17
Rooms
Family Room Yes
Other Rooms LaundryUtility, Bedroom Main Level, Extra Storage, Great Room, Family Room, Mstr Bedroom Main Level
Basement Crawl Space
Interior
Heating Central, Electric
Cooling Central Cooling
Flooring Laminate
Fireplaces Number 1
Fireplaces Type Brick, Masonry, Other
Fireplace Yes
Appliance Dishwasher, Microwave, Range, Refrigerator, Self Cleaning Oven
Heat Source Central, Electric
Laundry true
Exterior
Exterior Feature Windows - Vinyl
Parking Features On-Street Parking, Off-Street Parking
Garage Description On-Street Parking, Off-Street Parking
View Other
Garage No
Building
Lot Description Level
Faces I-40 to Exit 389, Hall of Fame Dr/441. Slight R onto ramp to US-11/Magnolia Ave. Left onto Olive St, Right on E 5th Ave. House on Left 3/4 way down street. Alt. route Exit 390 Cherry St from I-40 E, turn R on cherry, turn right on Magnolia Ave, Right on Olive St, Right on E 5th Ave.
Sewer Public Sewer
Water Public
Architectural Style Craftsman, Historic
Structure Type Brick,Frame,Other
Schools
Elementary Schools Sarah M Greene/Magnet
Middle Schools Vine/Magnet
High Schools Austin East/Magnet
Others
Restrictions Yes
Tax ID 082JS017
Security Features Smoke Detector
Energy Description Electric
Acceptable Financing FHA, Cash, Conventional
Listing Terms FHA, Cash, Conventional





