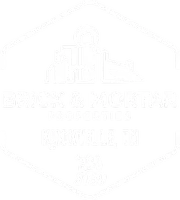8201 Ainsworth DR Knoxville, TN 37909
4 Beds
3 Baths
2,280 SqFt
UPDATED:
Key Details
Property Type Single Family Home
Sub Type Single Family Residence
Listing Status Active
Purchase Type For Sale
Square Footage 2,280 sqft
Price per Sqft $251
Subdivision West Hills
MLS Listing ID 1304686
Style Traditional
Bedrooms 4
Full Baths 3
HOA Fees $20
Year Built 1964
Lot Size 435 Sqft
Acres 0.01
Lot Dimensions 140Mx155xIRR
Property Sub-Type Single Family Residence
Source East Tennessee REALTORS® MLS
Property Description
Location
State TN
County Knox County - 1
Area 0.01
Rooms
Family Room Yes
Other Rooms LaundryUtility, DenStudy, Sunroom, Bedroom Main Level, Extra Storage, Breakfast Room, Family Room
Basement Finished
Interior
Interior Features Walk-In Closet(s)
Heating Central, Natural Gas
Cooling Central Cooling, Ceiling Fan(s)
Flooring Carpet, Hardwood, Tile
Fireplaces Number 1
Fireplaces Type Brick, Wood Burning
Fireplace Yes
Window Features Drapes
Appliance Gas Range, Dishwasher, Disposal, Dryer, Microwave, Range, Refrigerator, Self Cleaning Oven, Washer
Heat Source Central, Natural Gas
Laundry true
Exterior
Exterior Feature Porch - Enclosed, Doors - Storm, Patio
Parking Features Garage Faces Side, Garage Faces Rear, Garage Door Opener, Attached
Garage Spaces 2.0
Garage Description Attached, Garage Door Opener, Attached
View Other
Porch true
Total Parking Spaces 2
Garage Yes
Building
Lot Description Corner Lot, Level
Faces Kingston Pike to Winston Rd, Left on Corteland, Right on Ainsworth, house on left.
Sewer Public Sewer
Water Public
Architectural Style Traditional
Structure Type Wood Siding,Brick,Frame
Schools
Elementary Schools West Hills
Middle Schools Bearden
High Schools Bearden
Others
Restrictions Yes
Tax ID 120 AB 030
Security Features Security Alarm,Smoke Detector
Energy Description Gas(Natural)





