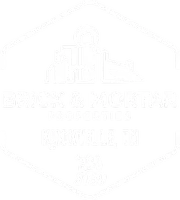809 Wattle Blossom WAY Gatlinburg, TN 37738
3 Beds
3 Baths
2,716 SqFt
UPDATED:
Key Details
Property Type Single Family Home
Sub Type Single Family Residence
Listing Status Active
Purchase Type For Sale
Square Footage 2,716 sqft
Price per Sqft $362
Subdivision Outback Resort Village
MLS Listing ID 1308190
Style Cabin,Log,Chalet
Bedrooms 3
Full Baths 3
HOA Fees $200/mo
Year Built 2023
Lot Size 435 Sqft
Acres 0.01
Property Sub-Type Single Family Residence
Source East Tennessee REALTORS® MLS
Property Description
This spacious 3-bedroom, 3-bath, 2½-story cabin offers over 2,700 square feet of beautifully designed living space—perfect for family gatherings, entertaining guests, or a high-performing short-term rental.
''Boomerang'' is aptly named—once you visit, you'll always want to come back! Nestled in the heart of the Great Smoky Mountains, this home offers breathtaking views of Mt. LeConte, visible right from the living room and the expansive outdoor porch. Whether you're sipping your morning coffee or relaxing after a day of hiking, the scenery is unforgettable.
The primary bedroom is exceptionally spacious, featuring a luxurious en-suite bath with a soaking tub and a separate large walk-in shower—a perfect retreat after a long day. The upstairs bedroom also includes its own private bathroom, soaking tub, and walk-in shower, making it ideal for guests or multiple families.
Downstairs, you'll find a fantastic game room complete with a pool table, wet bar, video game console, and even additional sleeping space if needed. The large laundry room includes a full-size washer and dryer for added convenience.
Located in the desirable Outback Resort, a gated community, this cabin is within walking distance to the community pool—a rare bonus in the Smokies!
Whether you're looking for a vacation home, investment property, or personal mountain retreat, ''Boomerang'' offers the perfect blend of comfort, luxury, and location.
Location
State TN
County Sevier County - 27
Area 0.01
Rooms
Other Rooms Basement Rec Room, LaundryUtility, Mstr Bedroom Main Level
Basement Walkout, Finished
Dining Room Breakfast Bar
Interior
Interior Features Cathedral Ceiling(s), Wet Bar, Breakfast Bar
Heating Central, Heat Pump, Other, Electric
Cooling Other, Central Cooling, Ceiling Fan(s)
Flooring Other, Laminate, Tile
Fireplaces Number 1
Fireplaces Type Gas Log
Fireplace Yes
Appliance Dishwasher, Dryer, Microwave, Range, Refrigerator, Washer, Other
Heat Source Central, Heat Pump, Other, Electric
Laundry true
Exterior
Exterior Feature Deck, Porch - Covered
Parking Features Main Level
Garage Description Main Level
Pool true
Amenities Available Swimming Pool
View Mountain View
Garage No
Building
Lot Description Level
Faces From the Parkway and Pigeon Forge go towards Gatlinburg on 321 (The Spur) turn right onto Wiley Oakley (Gatlinburg Visitor Center) then follow up to N Woodland (you will see the Outback Resort sign directional) turn right and follow up to the stop sign, cross and follow the Outback Directional sign to the gate
Sewer Septic Tank
Water Public
Architectural Style Cabin, Log, Chalet
Structure Type Other,Log,Frame
Others
HOA Fee Include All Amenities,Grounds Maintenance
Restrictions Yes
Tax ID 126B A 001.01
Security Features Gated Community,Security Alarm
Energy Description Electric
Virtual Tour https://my.matterport.com/show/?m=BRyQPSG4N5D&brand=0





