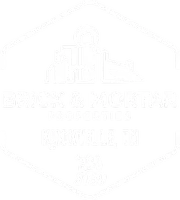317 Barnsley Rd Knoxville, TN 37934
4 Beds
5 Baths
4,260 SqFt
UPDATED:
Key Details
Property Type Single Family Home
Sub Type Single Family Residence
Listing Status Active
Purchase Type For Sale
Square Footage 4,260 sqft
Price per Sqft $539
Subdivision Bridgemore S/D Phase 3 Resub
MLS Listing ID 1308839
Style Traditional
Bedrooms 4
Full Baths 3
Half Baths 2
HOA Fees $650/qua
Year Built 2022
Lot Size 0.870 Acres
Acres 0.87
Property Sub-Type Single Family Residence
Source East Tennessee REALTORS® MLS
Property Description
The main level primary suite features spa inspired finishes and custom walk-in closet. The open concept layout seamlessly connects the keeping room, breakfast room and a gourmet kitchen. Offering Bosch appliances, quartz countertops, oversized island, custom cabinetry and reverse osmosis available at the pot filler, sink and refrigerator, this kitchen is designed for entertaining and comfortable everyday living.
Designer touches are found throughout - the hardwood floors, crown molding, Cole & Son wallpaper, Lutron lighting, Sonos sound system, and remote controlled blinds, to name a few. A central vacuum system, Kinetico water softener, and full home security with cameras add convenience and peace of mind.
Upstairs, offers a private bedroom with en suite, 2 additional spacious bedrooms with jack and jill bath, bonus room, half bath and 2 finished storage rooms. Hardwood flooring throughout entire home, no carpet.
The private backyard oasis includes a dual zone Catalina swim spa, built-in Napoleon grill, 75' outdoor TV, gas fire pit, and a custom multi-sport court for basketball, pickleball, tennis, and more. The professionally designed landscaping features terraced gardens, custom waterfall feature, stone paths, and ambient lighting.
Additional highlights include a 3 car garage with epoxy floors and custom storage, a detached climate controlled storage pavilion, insulated crawl space with dehumidifier, and whole home energy efficient systems.
Enjoy community amenities, such as a clubhouse, swimming pool and sidewalks. This home is a rare opportunity to own one of Bridgemore's finest!
Location
State TN
County Knox County - 1
Area 0.87
Rooms
Other Rooms LaundryUtility, DenStudy, Bedroom Main Level, Extra Storage, Office, Breakfast Room, Great Room, Mstr Bedroom Main Level
Basement Crawl Space
Dining Room Breakfast Bar, Eat-in Kitchen, Formal Dining Area, Breakfast Room
Interior
Interior Features Walk-In Closet(s), Kitchen Island, Pantry, Breakfast Bar, Eat-in Kitchen, Central Vacuum
Heating Central, Heat Pump, Natural Gas, Electric
Cooling Central Cooling, Ceiling Fan(s)
Flooring Hardwood, Tile
Fireplaces Number 1
Fireplaces Type Gas
Fireplace Yes
Window Features Windows - Insulated
Appliance Tankless Water Heater, Gas Range, Dishwasher, Disposal, Dryer, Microwave, Range, Refrigerator, Self Cleaning Oven, Washer
Heat Source Central, Heat Pump, Natural Gas, Electric
Laundry true
Exterior
Exterior Feature Gas Grill, Irrigation System, Prof Landscaped, Tennis Court(s)
Parking Features Garage Faces Side, Garage Door Opener, Attached, Main Level
Garage Spaces 3.0
Garage Description Attached, Garage Door Opener, Main Level, Attached
Pool true
Community Features Sidewalks
Amenities Available Swimming Pool, Club House
View Other, Seasonal Mountain
Porch true
Total Parking Spaces 3
Garage Yes
Building
Lot Description Irregular Lot, Level, Rolling Slope
Faces West on Kingston Pike past Campbell Station to left on Old Stage Rd, left on McFee Rd, Right into Bridgemore. Right on Barnsley to home on right.
Sewer Public Sewer
Water Public
Architectural Style Traditional
Additional Building Workshop
Structure Type Brick
Others
HOA Fee Include All Amenities
Restrictions Yes
Tax ID 152PD022
Security Features Security Alarm,Smoke Detector
Energy Description Electric, Gas(Natural)
Virtual Tour https://drp-vt.com/BarnsleyRoad_317/BarnsleyRoad_317.html





