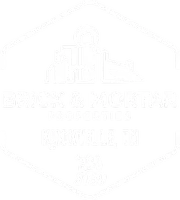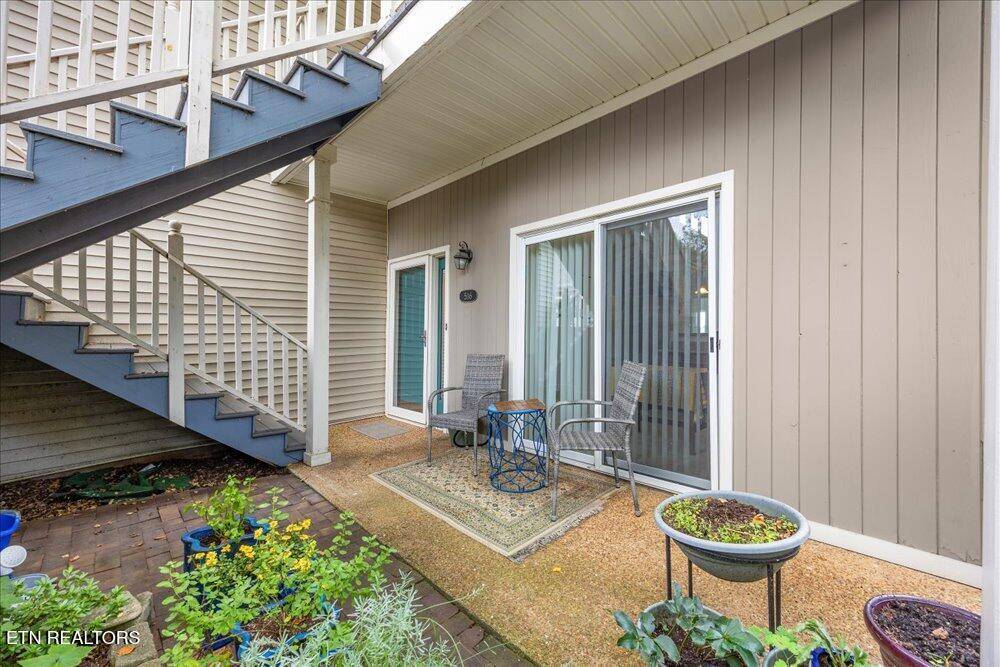516 Riverfront WAY Knoxville, TN 37915
2 Beds
3 Baths
1,973 SqFt
UPDATED:
Key Details
Property Type Condo
Sub Type Condominium
Listing Status Coming Soon
Purchase Type For Sale
Square Footage 1,973 sqft
Price per Sqft $392
Subdivision Riverside Condos
MLS Listing ID 1309293
Style Contemporary
Bedrooms 2
Full Baths 2
Half Baths 1
HOA Fees $450/mo
Year Built 1996
Lot Size 435 Sqft
Acres 0.01
Property Sub-Type Condominium
Source East Tennessee REALTORS® MLS
Property Description
Location
State TN
County Knox County - 1
Area 0.01
Rooms
Family Room Yes
Other Rooms LaundryUtility, Extra Storage, Great Room, Family Room
Basement Finished
Dining Room Eat-in Kitchen, Formal Dining Area
Interior
Interior Features Walk-In Closet(s), Cathedral Ceiling(s), Eat-in Kitchen
Heating Central, Natural Gas, Electric
Cooling Central Cooling
Flooring Hardwood, Tile
Fireplaces Number 1
Fireplaces Type Gas Log
Fireplace Yes
Window Features Windows - Insulated
Appliance Tankless Water Heater, Dishwasher, Disposal, Dryer, Microwave, Range, Refrigerator, Self Cleaning Oven, Washer
Heat Source Central, Natural Gas, Electric
Laundry true
Exterior
Exterior Feature Prof Landscaped
Parking Features Detached
Garage Spaces 1.0
Garage Description Detached
View Lake
Porch true
Total Parking Spaces 1
Garage Yes
Building
Lot Description Level
Faces Traveling south on Gay St, just before Gay St Bridge, take a left onto Hill Ave. The gated Riverside Condominium development is located on the right directly across from the Women's Basketball Hall of Fame. If traveling east on Neyland Dr, please take the Hall of Fame Dr exit, turn right at the first light and then left at the second light onto Hill Ave. The development is on the right. A gate code is needed in order to enter the development. Garage & parking lot spaces are assigned and visitor parking is available to the left of the eastern end of the development.
Sewer Public Sewer
Water Public
Architectural Style Contemporary
Structure Type Frame,Other
Schools
Elementary Schools Green Magnet Academy
Middle Schools Vine/Magnet
High Schools Austin East/Magnet
Others
HOA Fee Include Building Exterior,Association Ins,Trash,Grounds Maintenance
Restrictions Yes
Tax ID 095JB00800N
Security Features Gated Community,Security Alarm
Energy Description Electric, Gas(Natural)
Acceptable Financing New Loan, Cash
Listing Terms New Loan, Cash
Virtual Tour https://elevatedmediaco.hd.pics/x2374375





