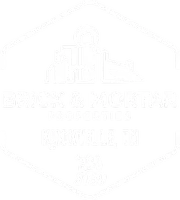250 Burkhart Rd Maynardville, TN 37807
3 Beds
3 Baths
2,640 SqFt
UPDATED:
Key Details
Property Type Single Family Home
Sub Type Single Family Residence
Listing Status Coming Soon
Purchase Type For Sale
Square Footage 2,640 sqft
Price per Sqft $198
MLS Listing ID 1309379
Style Cabin,Log,Traditional
Bedrooms 3
Full Baths 3
Year Built 1982
Lot Size 4.230 Acres
Acres 4.23
Lot Dimensions 550x263x223x87x281x104x288
Property Sub-Type Single Family Residence
Source East Tennessee REALTORS® MLS
Property Description
The main level welcomes you with high vaulted ceilings in the living room, a cozy wood-burning fireplace, and peaceful views that stretch beyond the dining area. The spacious dining area opens to a beautiful sunroom where you can sip your morning coffee while soaking in peaceful views.
The kitchen blends rustic style with modern function and connects to a large walk-in pantry with room for not just storage, but prep area as well. The main level also includes a full hall bath with upgraded vanity with power in the vanity drawer. The main-level primary suite bedroom has two closets, and features an updated on-suite bathroom with luxury upgrades including a heated towel rack, defogging & back-lit 54' mirror—designed for spa-like relaxation.
New in 2025 throughout the main level living areas you will find Luxury vinyl plank flooring that adds a fresh, durable touch.
Upstairs you'll find a versatile loft space overlooking the living room, plus a large second bedroom with generous storage and enough room to be able to tuck away and cozy up in a chair and have a generous living space all to yourself.
The partially finished walk-out basement includes a third bedroom and full bath. The bathroom features new flooring, new plumbing features, and vanity. Plus the flexibility to make the open area space your own by adding a hobby room, home office, or play space with the additional unfinished space.
Outside, this ready-made homestead offers everything you need to live a self-sufficient lifestyle. A charming cottage-style herb garden and fully cultivated in-ground vegetable plot are already in place. There's a dedicated area for beehives, a cozy firepit seating area for outdoor gatherings, a cute chicken coop, and over 3 acres of fenced pasture ready for animals. You'll also find a full barn with three stalls and hay storage, a 24'×30' detached two-car garage with a built-in workbench, and a massive 30'×60' pole barn equipped with RV hookups. If you don't need the RV storage it is perfect for tractors, farm equipment, or vehicles.
On top of the other recent upgrades the seller has also installed:
- New well pump
- Updated septic system
- New hot water heater
All of this located just 15 minutes to Halls/Knoxville with shopping, restaurants, and entertainment, 10 minutes to Big Ridge State Park, and 15 minutes to Hickory Star Marina on Norris Lake.
Don't miss this rare opportunity to own a beautifully maintained and updated, peaceful, private homestead that offers room to grow. This is one you will kick yourself if you miss!
Location
State TN
County Union County - 25
Area 4.23
Rooms
Other Rooms LaundryUtility, Sunroom, Workshop, Addl Living Quarter, Extra Storage, Mstr Bedroom Main Level
Basement Walkout, Partially Finished, Plumbed
Interior
Interior Features Walk-In Closet(s), Cathedral Ceiling(s), Pantry
Heating Heat Pump, Electric
Cooling Central Cooling, Ceiling Fan(s)
Flooring Laminate, Carpet, Hardwood
Fireplaces Number 1
Fireplaces Type Stone, Insert, Wood Burning
Fireplace Yes
Appliance Dishwasher, Microwave, Refrigerator, Self Cleaning Oven
Heat Source Heat Pump, Electric
Laundry true
Exterior
Exterior Feature Deck, Porch - Covered
Parking Features Off-Street Parking, RV Garage, Garage Door Opener, Designated Parking, Detached, RV Parking
Garage Spaces 2.0
Carport Spaces 2
Garage Description Detached, RV Parking, Garage Door Opener, Off-Street Parking, Designated Parking
View Mountain View, Country Setting
Total Parking Spaces 2
Garage Yes
Building
Lot Description Pond, Cul-De-Sac, Private, Irregular Lot
Faces From 640- Take Broadway/ US-441 exit. Continue north on Broadway for 4.8 miles. Broadway becomes Maynardville Hwy. Continue for 5.7 more miles. Turn left onto Loyston Rd. Continue on Loyston Road for 3.2 miles. Turn left onto Burkhart Road. After 0.6 miles road will end in a cul-de-sac. 250 Burkhart Rd is at the end on the right. Stay straight onto the driveway to reach the home. If you go to the left you will reach the barn. Must have appointment before entering the property.
Sewer Septic Tank
Water Well
Architectural Style Cabin, Log, Traditional
Additional Building Barn(s), Workshop
Structure Type Log,Frame
Schools
Elementary Schools Paulette
Middle Schools H Maynard
High Schools Union County
Others
Restrictions No
Tax ID 075 016.01
Energy Description Electric





