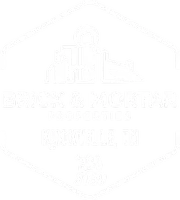$340,000
$359,900
5.5%For more information regarding the value of a property, please contact us for a free consultation.
2031 Slippery Rock CIR Pigeon Forge, TN 37862
3 Beds
2 Baths
1,200 SqFt
Key Details
Sold Price $340,000
Property Type Single Family Home
Sub Type Residential
Listing Status Sold
Purchase Type For Sale
Square Footage 1,200 sqft
Price per Sqft $283
Subdivision Walnut Grove
MLS Listing ID 1154994
Sold Date 08/18/21
Style Cottage
Bedrooms 3
Full Baths 2
HOA Fees $40/qua
Year Built 2008
Property Sub-Type Residential
Source East Tennessee REALTORS® MLS
Property Description
Great vacation rental, 2nd home or primary residence! Gorgeous home just minutes to the Parkway in Pigeon Forge, with no steep or winding roads. Ranch style cottage with huge wrap around covered, open decks with views of the countryside hills, private hot tub downstairs to relax in all year long and a creek across the street. This cottage is located on a quiet circle in a very small community. Cottage is raised over a huge 1200 sq. ft. garage, with new dehumidifier; great for storage, game room, etc. Enter the cottage from the interior or exterior stair case.Large open kitchen, dining, great room floor plan with stone fireplace (currently electric, but piped for LP). Huge kitchen with many cabinets and a very spacious breakfast bar. Master suite with private bath, boasting a large jetted tub and walk in closet. The two other spacious bedrooms share the hall bath. The laundry in on this main level. Come enjoy the private porches, relax in the hot tub or swing on the quiet patio. Enjoy walks along the sidewalk next to the creek. This is more than a home, it is an experience.
Location
State TN
County Sevier County - 27
Rooms
Other Rooms LaundryUtility, Extra Storage, Mstr Bedroom Main Level
Basement Unfinished, Walkout
Interior
Interior Features Walk-In Closet(s), Eat-in Kitchen
Heating Central, Heat Pump, Electric
Cooling Attic Fan, Central Cooling, Ceiling Fan(s)
Flooring Carpet, Hardwood, Tile
Fireplaces Number 1
Fireplaces Type Electric
Fireplace Yes
Appliance Dishwasher, Dryer, Smoke Detector, Self Cleaning Oven, Refrigerator, Microwave, Washer
Heat Source Central, Heat Pump, Electric
Laundry true
Exterior
Exterior Feature Windows - Vinyl, Windows - Insulated, Patio, Prof Landscaped, Deck
Parking Features Designated Parking, Basement, Side/Rear Entry, Off-Street Parking
Garage Spaces 4.0
Garage Description SideRear Entry, Basement, Off-Street Parking, Designated Parking
Amenities Available Other
View Mountain View
Porch true
Total Parking Spaces 4
Garage Yes
Building
Lot Description Private, Level
Faces From Pigeon Forge Parkway going towards Gatlinburg turn Right at Light #3 onto Wears Valley Road. Go 2.8 miles and turn Right onto Waldens Creek. Go 0.9 miles to Little Valley Road on Left. Walnut Grove Subdivision is on Left. Once in subdivision, turn Right. House is next to empty lots. SOP
Sewer Public Sewer
Water Public
Architectural Style Cottage
Structure Type Vinyl Siding,Block
Others
HOA Fee Include Grounds Maintenance
Restrictions Yes
Tax ID 093H C 001.00 033
Energy Description Electric
Read Less
Want to know what your home might be worth? Contact us for a FREE valuation!

Our team is ready to help you sell your home for the highest possible price ASAP





