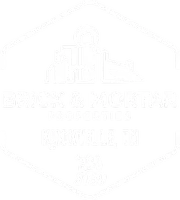$424,900
$424,900
For more information regarding the value of a property, please contact us for a free consultation.
224 Eagle Bluff Jamestown, TN 38556
3 Beds
3 Baths
1,752 SqFt
Key Details
Sold Price $424,900
Property Type Single Family Home
Sub Type Residential
Listing Status Sold
Purchase Type For Sale
Square Footage 1,752 sqft
Price per Sqft $242
Subdivision The Highlands At Bsf
MLS Listing ID 1184722
Sold Date 05/04/22
Style Cabin,Contemporary
Bedrooms 3
Full Baths 3
HOA Fees $62/ann
Year Built 2004
Lot Size 0.650 Acres
Acres 0.65
Property Sub-Type Residential
Source East Tennessee REALTORS® MLS
Property Description
Live in a beautiful 2 story Hemlock Cabin in the prestigious, gated, equestrian community of the Highlands. Two story with a loft and 2 bedrooms and full bath upstairs.
Downstairs has master bedroom with walk in closet, French doors to the deck, full split bath off of master and great room. Open concept great room and kitchen and dining area. Second set of French doors off the kitchen/dining area. Deck on three sides of house. Loads of cabinets and storage space. Also, gas log fireplace with fan. Nice ceiling fans.
There's an oversize 2 car garage with pine walls, large cedar closet and an upstairs apartment with full bathroom, deck and kitchen appliances.
You also get to enjoy 45 miles of private horse trails within the 3000 acres that border the development.
Washer/dryer stay. The property comes with use of 2 stall/paddocks and tack room in the owners barns. Furniture is negotiable.
Back yard is fenced with a dog proof fence.
House is in great condition and was resealed less than 2 years ago.
Seasonal bluff view out the front of the house. Yard is landscaped with low maintenance plants.
Location
State TN
County Fentress County - 43
Area 0.65
Rooms
Other Rooms LaundryUtility, Great Room, Mstr Bedroom Main Level
Basement Crawl Space
Dining Room Eat-in Kitchen
Interior
Interior Features Pantry, Walk-In Closet(s), Eat-in Kitchen
Heating Central, Natural Gas
Cooling Central Cooling, Ceiling Fan(s)
Flooring Laminate
Fireplaces Number 1
Fireplaces Type Gas, Insert, Ventless, Gas Log
Fireplace Yes
Appliance Dishwasher, Dryer, Smoke Detector, Self Cleaning Oven, Refrigerator, Microwave, Washer
Heat Source Central, Natural Gas
Laundry true
Exterior
Exterior Feature Windows - Insulated, Fenced - Yard, Deck
Parking Features Garage Door Opener, Detached, Side/Rear Entry, Off-Street Parking
Garage Spaces 2.0
Garage Description Detached, SideRear Entry, Garage Door Opener, Off-Street Parking
Amenities Available Storage
View Country Setting, Seasonal Mountain
Total Parking Spaces 2
Garage Yes
Building
Lot Description Irregular Lot, Rolling Slope
Faces From Jamestown take 127 to Hwy 154. Go north on !54for 5 miles. Turn right into the Highlands onto Grandview Way. Take first left onto Cliffmont, then net left onto Foxfire Trace. Go up hill and go right onto Eagle Bluff and right again when it splits. Sign on property. Gate closes at dusk.
Sewer Septic Tank, Perc Test On File
Water Public
Architectural Style Cabin, Contemporary
Structure Type Wood Siding,Brick
Others
HOA Fee Include Grounds Maintenance
Restrictions Yes
Tax ID 034E A 020.00
Security Features Gated Community
Energy Description Gas(Natural)
Read Less
Want to know what your home might be worth? Contact us for a FREE valuation!

Our team is ready to help you sell your home for the highest possible price ASAP





