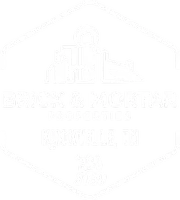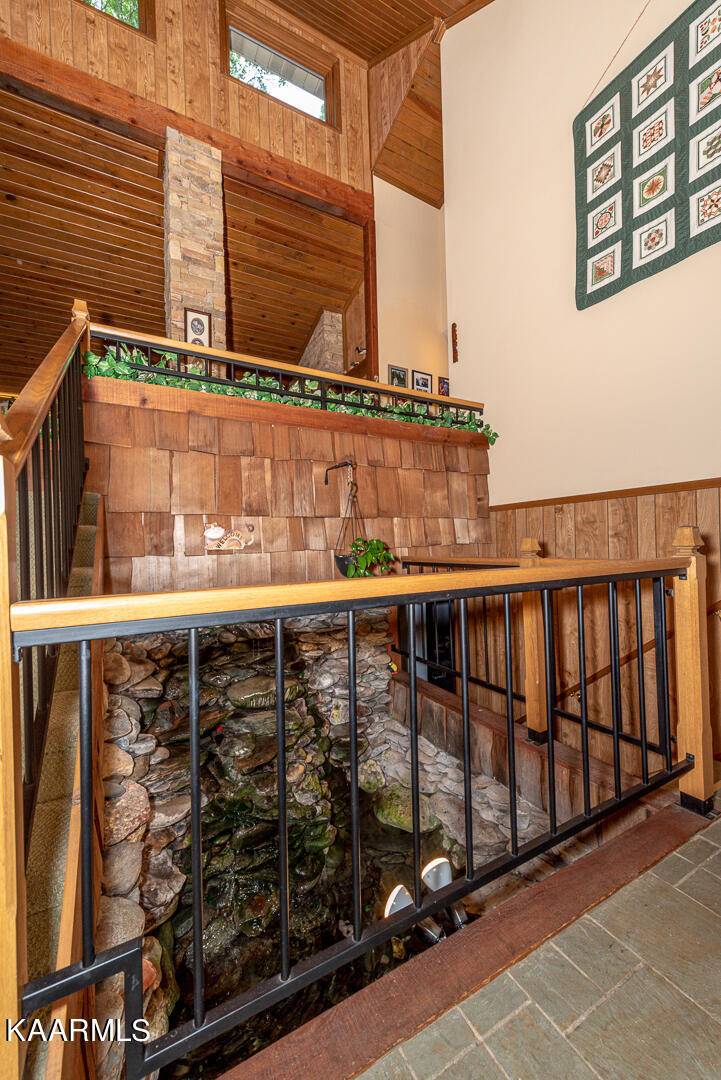$560,000
$624,900
10.4%For more information regarding the value of a property, please contact us for a free consultation.
1236 Havenwood DR Maryville, TN 37804
4 Beds
3 Baths
3,486 SqFt
Key Details
Sold Price $560,000
Property Type Single Family Home
Sub Type Residential
Listing Status Sold
Purchase Type For Sale
Square Footage 3,486 sqft
Price per Sqft $160
Subdivision Woodhaven
MLS Listing ID 1192835
Sold Date 07/08/22
Style Contemporary
Bedrooms 4
Full Baths 3
Year Built 1985
Lot Size 1.590 Acres
Acres 1.59
Property Sub-Type Residential
Source East Tennessee REALTORS® MLS
Property Description
This one of a kind home located on a quiet wooded cul-de-sac nestled among trees on a 1.59 acre lot is a must see! From the stacked stone & cedar exterior to the waterfall that greets you upon entry to generously sized rooms, you will not be disappointed. The list of features is long & includes a stacked stone fireplace in main living area separated from the hall with stacked stone pillars; separate formal dining room; updated kitchen w/ granite countertops & a built-in desk; tongue and groove ceilings in the foyer, dining room & main living area; 3 large bedrooms & 2 bathrooms on the main level; spacious & private sunroom along rear of home; tornado shelter under front porch; new roof 6/2019; new main level HVAC system 4/2017; gutter guards installed in 2007; all appliances except the separate freezer to remain with the home; large basement rec room with brick fireplace; 37' X 15' basement workshop with functional woodstove; 27' X 15' storage room in basement with built-in wood shelving; home has public water and a 250' deep well which could be used for the home if desired; low county taxes only and too much more to list. Make your appointment to see this unique home today!
Location
State TN
County Blount County - 28
Area 1.59
Rooms
Family Room Yes
Other Rooms Basement Rec Room, LaundryUtility, Sunroom, Workshop, Bedroom Main Level, Extra Storage, Breakfast Room, Family Room, Mstr Bedroom Main Level
Basement Finished, Slab, Walkout
Dining Room Formal Dining Area, Breakfast Room
Interior
Interior Features Cathedral Ceiling(s), Island in Kitchen, Pantry, Walk-In Closet(s)
Heating Central, Heat Pump, Electric
Cooling Central Cooling, Ceiling Fan(s)
Flooring Carpet, Tile
Fireplaces Number 2
Fireplaces Type Other, Brick, Stone, Wood Burning, Wood Burning Stove
Fireplace Yes
Appliance Dishwasher, Dryer, Smoke Detector, Self Cleaning Oven, Security Alarm, Refrigerator, Microwave, Washer
Heat Source Central, Heat Pump, Electric
Laundry true
Exterior
Exterior Feature Windows - Wood, Windows - Insulated, Patio, Porch - Covered, Prof Landscaped, Doors - Storm
Parking Features Garage Door Opener, Attached, Basement
Garage Spaces 2.0
Garage Description Attached, Basement, Garage Door Opener, Attached
View Country Setting, Wooded
Porch true
Total Parking Spaces 2
Garage Yes
Building
Lot Description Cul-De-Sac, Private, Wooded, Irregular Lot, Level, Rolling Slope
Faces From Foothills Mall, head East on 321/W Lamar Alexander Parkway, turn left onto Washington, turn right onto High Street (Sevierville Road), proceed 6.1 miles and turn left onto Havenwood Drive (Woodhaven Subdivision). Follow Havenwood to the end of the cul-de-sac and the home will be on your right.
Sewer Septic Tank
Water Private, Public, Well
Architectural Style Contemporary
Additional Building Storage
Structure Type Stone,Cedar,Block,Brick,Frame
Schools
High Schools Heritage
Others
Restrictions Yes
Tax ID 039I B 020.00
Energy Description Electric
Read Less
Want to know what your home might be worth? Contact us for a FREE valuation!

Our team is ready to help you sell your home for the highest possible price ASAP





