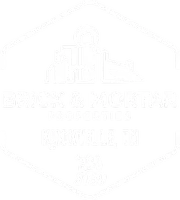$342,000
$329,900
3.7%For more information regarding the value of a property, please contact us for a free consultation.
2908 Deerhaven DR Cookeville, TN 38506
3 Beds
2 Baths
1,729 SqFt
Key Details
Sold Price $342,000
Property Type Single Family Home
Sub Type Residential
Listing Status Sold
Purchase Type For Sale
Square Footage 1,729 sqft
Price per Sqft $197
Subdivision Deer Haven
MLS Listing ID 1195411
Sold Date 07/22/22
Style Traditional
Bedrooms 3
Full Baths 2
Year Built 2003
Lot Size 0.610 Acres
Acres 0.61
Property Sub-Type Residential
Source East Tennessee REALTORS® MLS
Property Description
ook no further, this is the one! Quality built and well maintained home in the Algood City limits. 1700+ square foot home, split bedroom /open floor gives this a spacious feel. on a large corner lot. Home features 3 bedrooms, 2 full baths. Large master suite features 2 walk in closets and full bath with stand alone shower and jetted soaking tub, duel sinks. Kitchen features premium stainless steel appliances, tons of cabinet and countertop space, and dining bar. Beautiful hardwood flooring utilized through most of the home. Back of home features large covered and open back deck, privacy fenced in yard, 2 raised garden beds, covered front porch. 2 car attached garage with concrete driveway. Like new storage building stays . Roof only 5 years old!
Location
State TN
County Putnam County - 53
Area 0.61
Rooms
Basement Crawl Space
Interior
Interior Features Pantry, Walk-In Closet(s), Eat-in Kitchen
Heating Central, Natural Gas
Cooling Central Cooling, Ceiling Fan(s)
Flooring Carpet, Hardwood
Fireplaces Number 1
Fireplaces Type Gas Log
Fireplace Yes
Appliance Dishwasher, Disposal, Humidifier, Smoke Detector, Self Cleaning Oven, Refrigerator, Microwave
Heat Source Central, Natural Gas
Exterior
Exterior Feature Fence - Privacy, Patio, Porch - Covered, Deck
Parking Features Garage Door Opener, Attached
Garage Spaces 2.0
Garage Description Attached, Garage Door Opener, Attached
Porch true
Total Parking Spaces 2
Garage Yes
Building
Lot Description Corner Lot
Faces I-40 to Cookeville take exit for Hwy 111N. Go approx. 10 miles TL onto Mirandy Rd. Left into Deer Haven subdivision on Deerhaven Dr. Home is on the right with sign.
Sewer Septic Tank
Water Public
Architectural Style Traditional
Additional Building Storage
Structure Type Vinyl Siding,Brick
Others
Restrictions Yes
Tax ID 019K B 017.00
Energy Description Gas(Natural)
Read Less
Want to know what your home might be worth? Contact us for a FREE valuation!

Our team is ready to help you sell your home for the highest possible price ASAP





