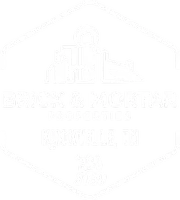$431,000
$450,000
4.2%For more information regarding the value of a property, please contact us for a free consultation.
444 Mason LN Loudon, TN 37774
3 Beds
3 Baths
2,276 SqFt
Key Details
Sold Price $431,000
Property Type Single Family Home
Sub Type Residential
Listing Status Sold
Purchase Type For Sale
Square Footage 2,276 sqft
Price per Sqft $189
MLS Listing ID 1242130
Sold Date 01/02/24
Style Cottage,Contemporary
Bedrooms 3
Full Baths 2
Half Baths 1
Year Built 1965
Lot Size 0.460 Acres
Acres 0.46
Property Sub-Type Residential
Source East Tennessee REALTORS® MLS
Property Description
Welcome to 444 Mason Lane, where tranquility resides in the beautiful town of Loudon Tennessee. Stunning lake and mountain views await at this gorgeous home where no expense has been spared. Completely remodeled from top to bottom with elegant and tasteful finishes you will not find in this price point. Come through your custom double front door into the open family room flooded with natural light. New engineered hardwood floors throughout, cathedral ceilings, beautiful brick fireplace, exposed beams, 9 ft stained wood doors, and more. Kitchen boasts brand new cabinets, butcher block countertops, new stainless sink and appliances, floating shelves, and new light fixtures. Spacious Master suite on the main with incredible lake views, his and her closets, en-suite bathroom w/ double vanity and beautiful walk in tile shower. Walk out onto your massive deck thats going to be perfect for entertaining this fall. Downstairs are two more spacious bedrooms, rec room, full bathroom, and laundry. All mechanicals have been updated including HVAC, Plumbing, Electrical, and Roof. This home you have to see to appreciate the craftsmanship and transformation. All within minutes to downtown Loudon and a short drive to Lenoir City and West Knoxville. Schedule your showing today!
Location
State TN
County Loudon County - 32
Area 0.46
Rooms
Family Room Yes
Other Rooms Basement Rec Room, LaundryUtility, Sunroom, Bedroom Main Level, Extra Storage, Office, Family Room, Mstr Bedroom Main Level
Basement Finished, Walkout
Dining Room Formal Dining Area
Interior
Interior Features Cathedral Ceiling(s), Island in Kitchen, Eat-in Kitchen
Heating Central, Electric
Cooling Central Cooling
Flooring Hardwood, Tile
Fireplaces Number 1
Fireplaces Type Brick
Appliance Dishwasher, Range, Refrigerator, Smoke Detector
Heat Source Central, Electric
Laundry true
Exterior
Exterior Feature Deck
Parking Features Attached, Carport, Main Level, Off-Street Parking
Carport Spaces 2
Garage Description Attached, Carport, Main Level, Off-Street Parking, Attached
View Mountain View, Seasonal Lake View, Wooded, Seasonal Mountain, Lake
Garage No
Building
Lot Description Level
Faces From I-74 take Sugar Limb exit onto Sugar Limb Rd go towards Hwy 11. At traffic light turn right onto E Lee Hwy/ Hwy 11. Continue over bridge into downtown Loudon. Turn right onto Poplar St. Take the 2nd left onto Commerce St. Turn right onto Mason Ln. House on the right. From I-75 take Loudon exit turn onto Hwy 72 towards Hwy 11. Turn left at first traffic light onto Carding Machine Rd. Turn right
Sewer Public Sewer
Water Public
Architectural Style Cottage, Contemporary
Structure Type Vinyl Siding,Block,Frame
Others
Restrictions Yes
Tax ID 040D B 011.00
Energy Description Electric
Read Less
Want to know what your home might be worth? Contact us for a FREE valuation!

Our team is ready to help you sell your home for the highest possible price ASAP





