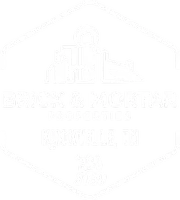$313,800
$336,900
6.9%For more information regarding the value of a property, please contact us for a free consultation.
2321 Steekee Creek Rd Loudon, TN 37774
2 Beds
2 Baths
1,800 SqFt
Key Details
Sold Price $313,800
Property Type Single Family Home
Sub Type Residential
Listing Status Sold
Purchase Type For Sale
Square Footage 1,800 sqft
Price per Sqft $174
MLS Listing ID 1249194
Sold Date 03/01/24
Style Traditional
Bedrooms 2
Full Baths 2
Year Built 2002
Lot Size 1.530 Acres
Acres 1.53
Lot Dimensions FS:156;RS:389;LS:363;BS:200
Property Sub-Type Residential
Source East Tennessee REALTORS® MLS
Property Description
By appointment only! Home is occupied. Property has video and audio surveillance. Basement ranch style home nestled in hardwood trees for privacy on 1.53 acres of land in Loudon County minutes away from State Highway 75 and historic downtown Loudon that includes shopping and restaurants. The home has been meticulously maintained with numerous upgrades and renovations. Among the new items that were completed are metal roof installed in 2023; screened in front porch with new screened door, whole house surge protection and water filtration systems, new French door, updated landscaping includes front walk way pavers and decorative rock, twenty-five arborvitae trees, new kitchen appliances (warranties are transferrable), carpet replaced on stairs and new flooring in main floor bedrooms, bath and hall, main floor bathroom has new sink, vanity, mirror, fan, faucet and light fixture; lower level bath has new fan, mirror and lighting; new lighting fixtures in the dining room and kitchen. The interior was recently painted including ceilings and doors, new window treatments, barn doors installed in lower level multi-purpose room. In addition, the decks (front & back) have been repaired and stained, cap added to septic system and was cleaned out recently, whole house wood burning stove and chimney cleaned in 2022. Garage bricked to facilitate full storage area that has been insulated. Support beams added and brick work completed (report available upon request). Heat pump replaced in 2021 (warranty transferrable). Sentricon system contract with Arrow Pest Control. Lovely and like new basement ranch feels like it is located in the country but only minutes away from county and city amenities. Come and enjoy nature on the screened, front porch! The functional living room space provides natural light and options in arranging your furnishings. From the living room there is a breakfast room or formal dining room with access to French doors to the exterior deck overlooking the back yard. The kitchen is open to the dining room area and has all new appliances with cupboard space and a pantry. The home has been perked for two bedrooms. There are two bedrooms on the main floor with a full bath. Both bathrooms have been renovated with new commodes, plumbing & electrical fixtures, sinks, vanity, mirrors and fans. The lower level has a multi-purpose room with another full bath and huge walk in closet. The unfinished side of the lower level was a one car garage that has been renovated and insulation installed for more storage space with access to the parking area outside from the interior of the home. ITEMS that convey with the property include raised garden planters in back yard, refrigerator, ranch, dishwasher and microwave, curtain rods in owner bedroom and living room, whole house surge protector and water filtration systems, shower rods. Items that are EXCLUDED from the sale of the property are alarm system, ring cameras and doorbell, owner bedroom curtains, living room valences, storage room refrigerator, dehumidifiers/air purifiers, shower curtains and rings, all standalone shelving and cabinets (not attached) and the workbench/toolchest in the lower level. All information taken from public records or seller and deemed reliable but not guaranteed and for buyer to verify.
Location
State TN
County Loudon County - 32
Area 1.53
Rooms
Other Rooms Basement Rec Room, Workshop, Bedroom Main Level, Extra Storage, Breakfast Room
Basement Partially Finished, Walkout
Interior
Interior Features Pantry, Walk-In Closet(s)
Heating Central, Electric
Cooling Central Cooling, Ceiling Fan(s)
Flooring Laminate, Carpet, Hardwood, Vinyl
Fireplaces Type Wood Burning Stove
Fireplace No
Appliance Dishwasher, Smoke Detector, Refrigerator, Microwave
Heat Source Central, Electric
Exterior
Exterior Feature Windows - Vinyl, Patio, Porch - Screened, Deck
Parking Features Side/Rear Entry, Off-Street Parking
Garage Description SideRear Entry, Off-Street Parking
View Country Setting
Porch true
Garage No
Building
Lot Description Private, Wooded, Rolling Slope
Faces Take highway 75 South toward Chattanooga. Take exit 72. Make a left onto Highway 72. Turn right onto Steekee Rd. Turn right onto Steekee Creek Road. Property on the left. By appointment only.
Sewer Septic Tank
Water Public
Architectural Style Traditional
Structure Type Vinyl Siding,Block,Frame
Others
Restrictions No
Tax ID 057 006.00
Energy Description Electric
Acceptable Financing Cash, Conventional
Listing Terms Cash, Conventional
Read Less
Want to know what your home might be worth? Contact us for a FREE valuation!

Our team is ready to help you sell your home for the highest possible price ASAP




