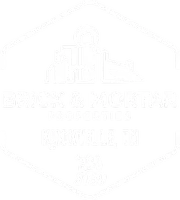$280,000
$293,000
4.4%For more information regarding the value of a property, please contact us for a free consultation.
700 Avenue A Knoxville, TN 37920
3 Beds
2 Baths
1,902 SqFt
Key Details
Sold Price $280,000
Property Type Single Family Home
Sub Type Residential
Listing Status Sold
Purchase Type For Sale
Square Footage 1,902 sqft
Price per Sqft $147
Subdivision Np
MLS Listing ID 1254297
Sold Date 05/10/24
Style Traditional
Bedrooms 3
Full Baths 2
Year Built 1940
Lot Size 0.340 Acres
Acres 0.34
Lot Dimensions 100 X 150
Property Sub-Type Residential
Source East Tennessee REALTORS® MLS
Property Description
Charming 1940s Home Available in the Heart of South Knox! This 3 bedroom/2 bathroom one-level home has so much character and coziness to offer. Walking in, you are greeted with a spacious foyer complete with chandelier and brick accent wall. Moving into the living/family room, enjoy evening curled up in front of the brick fireplace. Built-in shelving and rich hardwood flooring adds to the charm of this sweet home. Large entry frames give an open-concept feel as you breeze into the eat-in kitchen, which features white cabinetry, deep farmhouse sink, and subway tile backsplash. Rear/side bonus room is a perfect place for a study, office, or additional dining area. All bedrooms and bathrooms are on the main level. Outside, home features two covered porches, storage shed, and fenced yard. Additional storage available in the 3/4 basement, accessible from outside. Great location—only 10 minutes from Downtown Knoxville, University of TN, and UT Hospital. For more information on this adorable home or to set up your showing, give us a call TODAY!
Location
State TN
County Knox County - 1
Area 0.34
Rooms
Family Room Yes
Other Rooms Bedroom Main Level, Family Room, Mstr Bedroom Main Level
Basement Other
Dining Room Eat-in Kitchen
Interior
Interior Features Eat-in Kitchen
Heating Central, Natural Gas
Cooling Central Cooling
Flooring Hardwood, Vinyl
Fireplaces Number 1
Fireplaces Type Brick
Fireplace Yes
Appliance Dishwasher, Disposal, Microwave
Heat Source Central, Natural Gas
Exterior
Exterior Feature Fenced - Yard, Porch - Covered, Fence - Chain
Parking Features Off-Street Parking
Garage Description Off-Street Parking
Garage No
Building
Lot Description Rolling Slope
Faces FROM I-40E: Take exit 388 to merge onto US-441 S/Henley St; Merge onto US-441 S/Henley St; Turn right onto Martin Mill Pike; Turn right onto Avenue A; Destination will be on the left
Sewer Public Sewer
Water Public
Architectural Style Traditional
Additional Building Storage
Structure Type Vinyl Siding,Brick,Block,Frame
Schools
Middle Schools South Doyle
High Schools South Doyle
Others
Restrictions Yes
Tax ID 123HB014
Energy Description Gas(Natural)
Acceptable Financing Cash, Conventional
Listing Terms Cash, Conventional
Read Less
Want to know what your home might be worth? Contact us for a FREE valuation!

Our team is ready to help you sell your home for the highest possible price ASAP





