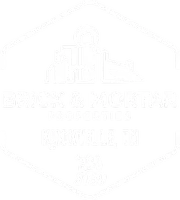$275,000
$284,900
3.5%For more information regarding the value of a property, please contact us for a free consultation.
2041 Allardt Tinch Rd Jamestown, TN 38556
3 Beds
2 Baths
1,468 SqFt
Key Details
Sold Price $275,000
Property Type Single Family Home
Sub Type Residential
Listing Status Sold
Purchase Type For Sale
Square Footage 1,468 sqft
Price per Sqft $187
MLS Listing ID 1256608
Sold Date 08/16/24
Style Traditional
Bedrooms 3
Full Baths 2
Year Built 2022
Lot Size 1.090 Acres
Acres 1.09
Property Sub-Type Residential
Source East Tennessee REALTORS® MLS
Property Description
Welcome home awaits you when you arrive, with an open floor plan with stacked stone fireplace, LVP plank floor thru out. Kitchen with shaker cabinets and quartz countertops everything at your fingertips, enjoy dinner on your open deck overlooking your fenced backyard. Spacious master bedroom with walk in shower & and walk in closet. 2 bedroom separated by the bath, spacious closets as well. 2 car attached garage, level to rolling yard and gutter guards, this home has lots of extra upgrades. Call to view today.
Location
State TN
County Fentress County - 43
Area 1.09
Rooms
Other Rooms LaundryUtility, Mstr Bedroom Main Level, Split Bedroom
Basement Crawl Space
Interior
Interior Features Cathedral Ceiling(s), Pantry, Walk-In Closet(s)
Heating Heat Pump, Electric
Cooling Central Cooling, Ceiling Fan(s)
Flooring Laminate
Fireplaces Number 1
Fireplaces Type Stone, Gas Log
Appliance Dishwasher, Microwave, Range
Heat Source Heat Pump, Electric
Laundry true
Exterior
Exterior Feature Porch - Covered, Deck
Parking Features Attached
Garage Spaces 2.0
Garage Description Attached, Attached
View Country Setting
Total Parking Spaces 2
Garage Yes
Building
Lot Description Level, Rolling Slope
Faces Hwy 52 east. Straight at the 4 way stop. Will be on left just before the next stop sign. (SOP)
Sewer Septic Tank
Water Public
Architectural Style Traditional
Structure Type Vinyl Siding,Frame
Others
Restrictions Yes
Tax ID 105 015.33
Energy Description Electric
Read Less
Want to know what your home might be worth? Contact us for a FREE valuation!

Our team is ready to help you sell your home for the highest possible price ASAP





