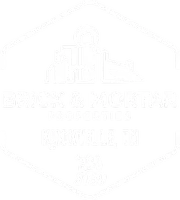$560,000
$549,000
2.0%For more information regarding the value of a property, please contact us for a free consultation.
1734 Bombay LN Knoxville, TN 37932
3 Beds
3 Baths
2,953 SqFt
Key Details
Sold Price $560,000
Property Type Single Family Home
Sub Type Single Family Residence
Listing Status Sold
Purchase Type For Sale
Square Footage 2,953 sqft
Price per Sqft $189
Subdivision Sherman Oaks Unit 2
MLS Listing ID 1277881
Sold Date 03/10/25
Style Traditional
Bedrooms 3
Full Baths 2
Half Baths 1
HOA Fees $12/ann
Year Built 2005
Lot Size 9,147 Sqft
Acres 0.21
Lot Dimensions 64.58 X 131.4 X IRR
Property Sub-Type Single Family Residence
Source East Tennessee REALTORS® MLS
Property Description
The LOCATION you've been waiting on!! Beautifully maintained and move-in ready, this 3 bed, 2.5 bath home also offers a BONUS ROOM/4TH BEDROOM and loft space! The main level opens to the beautiful two-story foyer and formal dining area. The large living room is stunning and features soaring ceilings, a gas fireplace, and new LVP flooring that runs throughout the main level. The open eat-in kitchen features a large pantry, island, eat-in nook, and offers direct access to the backyard. Step out from the main level to enjoy the private fully fenced backyard great for entertaining, quiet afternoons, or fun with the kids. The master suite is perfectly situated on the main level with trey ceiling, walk-in closet, and master bath with tub, shower, and double sink vanity. The laundry room and powder room complete the main level living space. Upstairs you are greeted with a bright and beautiful open loft and a huge bonus room that could double as a 4th bedroom. Two additional bedrooms with a full hall bath complete the second floor living space. Fresh paint throughout the entire home along with new carpet on the second floor. Minutes from Turkey Creek, I-40, Pellissippi, restaurants, shopping and more! Zoned Ball Camp and Hardin Valley Schools. Welcome Home!
Location
State TN
County Knox County - 1
Area 0.21
Rooms
Other Rooms LaundryUtility, Mstr Bedroom Main Level, Split Bedroom
Basement None
Dining Room Eat-in Kitchen, Formal Dining Area
Interior
Interior Features Island in Kitchen, Pantry, Walk-In Closet(s), Eat-in Kitchen
Heating Central, Natural Gas, Electric
Cooling Central Cooling
Flooring Carpet, Vinyl
Fireplaces Number 1
Fireplaces Type Gas, Insert
Fireplace Yes
Appliance Dishwasher, Disposal, Dryer, Microwave, Range, Refrigerator, Washer
Heat Source Central, Natural Gas, Electric
Laundry true
Exterior
Exterior Feature Prof Landscaped
Parking Features Off-Street Parking, Garage Door Opener, Attached, Main Level
Garage Spaces 2.0
Garage Description Attached, Garage Door Opener, Main Level, Off-Street Parking, Attached
Total Parking Spaces 2
Garage Yes
Building
Lot Description Level, Rolling Slope
Faces North on Lovell Rd. Left on Bombay Lane. House is on the Right. Sign in yard.
Sewer Public Sewer
Water Public
Architectural Style Traditional
Structure Type Vinyl Siding,Brick,Frame
Schools
Elementary Schools Ball Camp
Middle Schools Hardin Valley
High Schools Hardin Valley Academy
Others
HOA Fee Include Other
Restrictions Yes
Tax ID 104KM045
Security Features Smoke Detector
Energy Description Electric, Gas(Natural)
Read Less
Want to know what your home might be worth? Contact us for a FREE valuation!

Our team is ready to help you sell your home for the highest possible price ASAP





