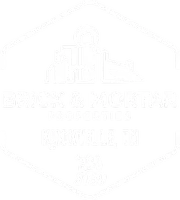$575,000
$599,000
4.0%For more information regarding the value of a property, please contact us for a free consultation.
118 Wolfe Trl Vonore, TN 37885
2 Beds
4 Baths
2,543 SqFt
Key Details
Sold Price $575,000
Property Type Single Family Home
Sub Type Single Family Residence
Listing Status Sold
Purchase Type For Sale
Square Footage 2,543 sqft
Price per Sqft $226
Subdivision Woodhaven
MLS Listing ID 1286117
Sold Date 03/14/25
Style Traditional
Bedrooms 2
Full Baths 3
Half Baths 1
Originating Board East Tennessee REALTORS® MLS
Year Built 2006
Lot Size 1.030 Acres
Acres 1.03
Lot Dimensions 189x195x116x75x253
Property Sub-Type Single Family Residence
Property Description
Very Motivated Seller!! Welcome home to this beautifully updated home with up to 4 POSSIBLE BEDROOMS & 3.5 bathrooms! NO HOA's!! Nestled at the end of a peaceful cul-de-sac in a private neighborhood, this home offers the perfect blend of space and functionality. Step into this open floorplan with plenty of natural light highlighting the new flooring throughout the home. You will enjoy cooking in this gorgeous updated kitchen perfect for entertaining with a large center island and pantry. There is a spacious laundry room off the kitchen. Main level primary w/ensuite bathroom that includes a free standing tub and huge walk-in closet. Upstairs you will find a 2nd bedroom and spacious loft/bonus room that can easily be a 3rd bedroom/office and a full bathroom. Downstairs there is a fully finished walkout basement with its own private entrance, possible 4th bedroom/office and FULL bath making it perfect for additional living space or fully handicap accessible in-laws suite. Enjoy the views from the large wrap around front deck and downstairs front porch or step away for a bit of privacy on your spacious screened in back porch leading out to a fully fenced in large backyard that includes a 2nd shed for all your gardening needs. Bring your boat or RV to store! 2nd driveway that offers additional parking and leads to a large 14x26 lofted w/electrical workshop/storage and the 2nd entrance to the 1224sqft drive-thru garage. Conveniently located near shopping, boating marinas on Tellico Lake, schools and an easy commute to Knoxville and surrounding areas. Don't miss the opportunity to make this meticulously updated, peaceful country home your own!!
Location
State TN
County Monroe County - 33
Area 1.03
Rooms
Family Room Yes
Other Rooms Basement Rec Room, LaundryUtility, 2nd Rec Room, Workshop, Addl Living Quarter, Bedroom Main Level, Extra Storage, Office, Breakfast Room, Great Room, Family Room, Mstr Bedroom Main Level, Split Bedroom
Basement Walkout, Finished
Dining Room Formal Dining Area, Breakfast Room
Interior
Interior Features Cathedral Ceiling(s), Island in Kitchen, Pantry, Walk-In Closet(s)
Heating Central, Natural Gas, Electric
Cooling Central Cooling, Ceiling Fan(s)
Flooring Vinyl
Fireplaces Number 1
Fireplaces Type Gas Log
Fireplace Yes
Window Features Windows - Insulated
Appliance Gas Stove, Dishwasher, Disposal, Microwave, Range, Refrigerator, Self Cleaning Oven
Heat Source Central, Natural Gas, Electric
Laundry true
Exterior
Exterior Feature Deck, Fenced - Yard, Porch - Covered, Cable Available (TV Only), Porch - Screened, Windows - Insulated, Patio
Parking Features Garage Door Opener, Attached, Basement, RV Parking
Garage Spaces 4.0
Garage Description Attached, RV Parking, SideRear Entry, Basement, Garage Door Opener, Attached
Utilities Available Cable Available (TV Only)
View Mountain View, Country Setting, Wooded
Porch true
Total Parking Spaces 4
Garage Yes
Building
Lot Description Cul-De-Sac, Wooded, Corner Lot, Irregular Lot, Level, Rolling Slope
Faces I-75 to Loudon Exit, take Hwy 72 to Hwy 411, cross over and enter Woodhaven subdivision. Or from Maryville, travel south on Hwy 411 to Vonore, turn left at stop light/Weigels gas station onto Woodhaven Dr., turn left onto Deer Run, continue straight onto Wolfe Trl, property on right.
Sewer Septic Tank
Water Public
Architectural Style Traditional
Additional Building Storage, Workshop
Structure Type Stone,Wood Siding,Frame
Schools
Elementary Schools Vonore
Middle Schools Vonore
High Schools Sweetwater
Others
Restrictions Yes
Tax ID 037 050.20
Security Features Smoke Detector
Energy Description Electric, Gas(Natural)
Read Less
Want to know what your home might be worth? Contact us for a FREE valuation!

Our team is ready to help you sell your home for the highest possible price ASAP





