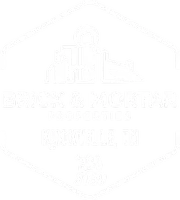$610,000
$614,990
0.8%For more information regarding the value of a property, please contact us for a free consultation.
12139 Evergreen Terrace LN Knoxville, TN 37932
5 Beds
4 Baths
3,994 SqFt
Key Details
Sold Price $610,000
Property Type Single Family Home
Sub Type Single Family Residence
Listing Status Sold
Purchase Type For Sale
Square Footage 3,994 sqft
Price per Sqft $152
Subdivision Windsor Forest S/D Unit 2
MLS Listing ID 1285770
Sold Date 03/17/25
Style Traditional
Bedrooms 5
Full Baths 3
Half Baths 1
HOA Fees $25/ann
Year Built 2020
Lot Size 9,583 Sqft
Acres 0.22
Property Sub-Type Single Family Residence
Source East Tennessee REALTORS® MLS
Property Description
Beautiful 2 story home features 5 bedrooms and 3.5 baths with 3,900+ sq ft of living space, perfect for a large family! The kitchen is fully updated with granite countertops and a range that has both gas and electric hookup capability. With the master on main and 4 bedrooms upstairs, you will have the indoor separation and privacy of a split floor plan. Upstairs you have a bonus room that could be used as a separate living area or an additional bedroom. Also includes built in desks that are perfect for home schooling or working from home. Conveniently located near Turkey Creek and I-40. Check out the 3D matterport walkthrough here: https://www.homes.com/property/12139-evergreen-terrace-ln-knoxville-tn/44wtjj51jvbcb/?tab=1&dk=tew943c8818e9
**Title Group of Tennessee can offer the buyer a re-issue rate on their title insurance, which can save 20% on closing costs**
Location
State TN
County Knox County - 1
Area 0.22
Rooms
Other Rooms LaundryUtility, DenStudy, Extra Storage, Great Room, Mstr Bedroom Main Level
Basement Slab
Dining Room Breakfast Bar, Formal Dining Area, Breakfast Room
Interior
Interior Features Pantry, Walk-In Closet(s), Breakfast Bar
Heating Heat Pump, Natural Gas, Electric
Cooling Central Cooling, Ceiling Fan(s)
Flooring Laminate, Carpet, Vinyl
Fireplaces Number 1
Fireplaces Type Gas Log
Fireplace Yes
Appliance Gas Stove, Tankless Wtr Htr, Dishwasher, Disposal, Microwave, Range
Heat Source Heat Pump, Natural Gas, Electric
Laundry true
Exterior
Exterior Feature Windows - Vinyl
Parking Features Garage Door Opener, Attached, Main Level
Garage Spaces 3.0
Garage Description Attached, Garage Door Opener, Main Level, Attached
Community Features Sidewalks
Total Parking Spaces 3
Garage Yes
Building
Lot Description Level
Faces Windsor Forest subdivision is located off Campbell Station in between Farragut and Hardin Valley. After taking the exit, turn towards Hardin Valley, travel approximately half a mile and turn left at your first stop sign. Travel a quarter of a mile respectfully and the subdivision will be on your right.
Sewer Public Sewer
Water Public
Architectural Style Traditional
Structure Type Stone,Vinyl Siding,Shingle Shake,Brick
Others
HOA Fee Include Trash
Restrictions Yes
Tax ID 130OD007
Security Features Smoke Detector
Energy Description Electric, Gas(Natural)
Read Less
Want to know what your home might be worth? Contact us for a FREE valuation!

Our team is ready to help you sell your home for the highest possible price ASAP





