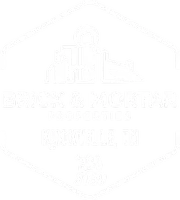$510,000
$529,000
3.6%For more information regarding the value of a property, please contact us for a free consultation.
83 Fox Hollow DR Crossville, TN 38571
3 Beds
3 Baths
2,324 SqFt
Key Details
Sold Price $510,000
Property Type Single Family Home
Sub Type Single Family Residence
Listing Status Sold
Purchase Type For Sale
Square Footage 2,324 sqft
Price per Sqft $219
Subdivision Deer Creek
MLS Listing ID 1286757
Sold Date 03/27/25
Style Traditional
Bedrooms 3
Full Baths 2
Half Baths 1
HOA Fees $37/ann
Originating Board East Tennessee REALTORS® MLS
Year Built 2003
Lot Size 1.210 Acres
Acres 1.21
Lot Dimensions Irregular
Property Sub-Type Single Family Residence
Property Description
This well-maintained ranch style home with fresh interior paint (2025), is situated on a peaceful cul-de-sac in the much-desired Deer Creek subdivision. The large property includes TWO lots combined to make 1.21 acres.
This spacious home provides comfort and privacy with panoramic views of the surrounding farmland and pond. Large windows with transoms and several skylights bring in natural light and brightness throughout. Additional features include cathedral and tray ceilings, a home office/den, a sunroom off the MBR, and a finished bonus room over the large 2.5 car garage. The kitchen has a large walk-in pantry and a solid surface island with an abundance of custom cabinets.
A covered Trex deck opens from all sides of the home in the rear to expand the functional living area, providing the perfect place to enjoy nature and entertain. A high-quality prewired sound system adds ambiance inside and out. A children's playhouse in the back yard is ready for your youngest guests.
The brick and stone front, hardie board siding and professional landscaping make this a low maintenance house. The roof and HVAC are approximately 5 years new.
Don't miss the chance to make this stunning home yours. Convenient to Crossville and I-40, it is only an hour from Knoxville and less than 2 hours from Nashville. The onsite golf course, swimming pool, restaurant, tennis courts and playground can make this YOUR staycation home. Schedule a viewing today to see for yourself.
Buyer to verify measurements and informaion berore makeing an informed offer.
NOTE: A detached RV garage can be built on the lot. HOWEVER, the garage must be fully approved by the ACC Committee before any construction begins.
Location
State TN
County Cumberland County - 34
Area 1.21
Rooms
Other Rooms LaundryUtility, DenStudy, Sunroom, Bedroom Main Level, Extra Storage, Office, Breakfast Room, Great Room, Mstr Bedroom Main Level
Basement Walkout, Crawl Space Sealed, Outside Entr Only
Dining Room Breakfast Bar, Other
Interior
Interior Features Walk-In Closet(s), Cathedral Ceiling(s), Kitchen Island, Pantry, Breakfast Bar, Eat-in Kitchen
Heating Central, Forced Air, Heat Pump, Natural Gas
Cooling Central Cooling, Ceiling Fan(s)
Flooring Laminate, Carpet, Tile
Fireplaces Type None
Fireplace No
Window Features Windows - Insulated,Drapes
Appliance Tankless Water Heater, Dishwasher, Disposal, Microwave, Range, Refrigerator, Self Cleaning Oven
Heat Source Central, Forced Air, Heat Pump, Natural Gas
Laundry true
Exterior
Exterior Feature Windows - Vinyl, Prof Landscaped
Parking Features Off-Street Parking, Garage Door Opener, Attached, Main Level
Garage Spaces 2.5
Garage Description Attached, SideRear Entry, Garage Door Opener, Main Level, Off-Street Parking, Attached
Pool true
Utilities Available Cable Available (TV Only)
Amenities Available Swimming Pool, Tennis Courts, Club House, Golf Course, Playground
View Country Setting, Wooded
Total Parking Spaces 2
Garage Yes
Building
Lot Description Cul-De-Sac, Private, Wooded, Golf Community, Level
Faces Genesis Road, (TN-298 N) Exit 320 off I-40 and Left on Crabtree Rd, Right on Deer Creek, Dr. Right on East Deer Creek, Right on Fox Hollow. Home at the end of cul-de-sac on Left.
Sewer Public Sewer
Water Public
Architectural Style Traditional
Structure Type Fiber Cement,Stucco,Stone,Brick
Schools
Elementary Schools Stone
Middle Schools Stone
High Schools Stone Memorial
Others
HOA Fee Include Some Amenities
Restrictions Yes
Tax ID 074M A 067.00 & 068
Security Features Security Alarm,Smoke Detector
Energy Description Gas(Natural)
Read Less
Want to know what your home might be worth? Contact us for a FREE valuation!

Our team is ready to help you sell your home for the highest possible price ASAP





