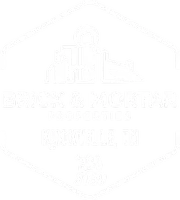$395,000
$419,000
5.7%For more information regarding the value of a property, please contact us for a free consultation.
337 Suburban Rd Knoxville, TN 37923
3 Beds
3 Baths
2,161 SqFt
Key Details
Sold Price $395,000
Property Type Single Family Home
Sub Type Single Family Residence
Listing Status Sold
Purchase Type For Sale
Square Footage 2,161 sqft
Price per Sqft $182
Subdivision Suburban Hills Unit 8
MLS Listing ID 1288804
Sold Date 04/01/25
Style Traditional
Bedrooms 3
Full Baths 3
HOA Fees $175/mo
Originating Board East Tennessee REALTORS® MLS
Year Built 1984
Lot Size 4,791 Sqft
Acres 0.11
Lot Dimensions 100.56 x 140.78 x IRR
Property Sub-Type Single Family Residence
Property Description
Location, Location, Location!! This home is central to everything. You are within minutes of everything you could ever need in West Knoxville. It offers an open floor plan, plenty of storage, plus the peace of being an end unit. With two bedrooms on the main level, you have plenty of options. It is ready for new owners to put their own touches on it. This home has great bones, potential and is being sold as-is. Schedule your showing today.
Location
State TN
County Knox County - 1
Area 0.11
Rooms
Family Room Yes
Other Rooms LaundryUtility, DenStudy, 2nd Rec Room, Bedroom Main Level, Extra Storage, Office, Breakfast Room, Family Room, Mstr Bedroom Main Level
Basement Slab
Dining Room Formal Dining Area
Interior
Interior Features Walk-In Closet(s), Kitchen Island
Heating Central, Natural Gas, Electric
Cooling Central Cooling, Ceiling Fan(s)
Flooring Carpet, Tile
Fireplaces Number 1
Fireplaces Type Gas Log
Fireplace Yes
Appliance Dishwasher, Disposal, Range, Refrigerator
Heat Source Central, Natural Gas, Electric
Laundry true
Exterior
Exterior Feature Windows - Vinyl
Parking Features Off-Street Parking, Garage Door Opener, Attached, Main Level
Garage Spaces 2.0
Garage Description Attached, SideRear Entry, Garage Door Opener, Main Level, Off-Street Parking, Attached
Total Parking Spaces 2
Garage Yes
Building
Lot Description Corner Lot, Level
Faces West on Kingston Pike from Walker Springs to Suburban Rd, then turn left. Follow into Wimbleton, first condo on the corner on the left. Travel west on Gleason past Gallaher View Rd, right on Highfield Rd then right onto Wimbledon then right on Suburban. Condo is the first condo on the corner on the left.
Sewer Public Sewer
Water Public
Architectural Style Traditional
Structure Type Brick,Frame
Schools
Elementary Schools A L Lotts
Middle Schools West Valley
High Schools Bearden
Others
HOA Fee Include Grounds Maintenance
Restrictions Yes
Tax ID 132DD00112
Energy Description Electric, Gas(Natural)
Read Less
Want to know what your home might be worth? Contact us for a FREE valuation!

Our team is ready to help you sell your home for the highest possible price ASAP





