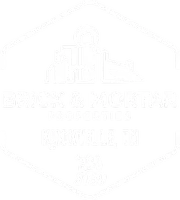$420,550
$420,000
0.1%For more information regarding the value of a property, please contact us for a free consultation.
3549 Paradise Ridge WAY Knoxville, TN 37931
3 Beds
3 Baths
2,128 SqFt
Key Details
Sold Price $420,550
Property Type Single Family Home
Sub Type Single Family Residence
Listing Status Sold
Purchase Type For Sale
Square Footage 2,128 sqft
Price per Sqft $197
Subdivision Terra Vista S/D
MLS Listing ID 1277901
Sold Date 04/28/25
Style Traditional
Bedrooms 3
Full Baths 2
Half Baths 1
HOA Fees $34/mo
Originating Board East Tennessee REALTORS® MLS
Year Built 2024
Lot Size 9,583 Sqft
Acres 0.22
Property Sub-Type Single Family Residence
Property Description
Grab this Lavender now and you will be able to choose your finishes! Our most popular Lavender floor plan offers a spacious interior featuring a pocket office on the main level with an open floor plan connecting the living, dining, and kitchen areas. Upstairs you will find the master bedroom with a his and hers closets along with 2 other bedrooms and a spacious bonus room.
Estimated completion is May 2025!
Location
State TN
County Knox County - 1
Area 0.22
Rooms
Other Rooms LaundryUtility
Basement None
Dining Room Eat-in Kitchen
Interior
Interior Features Walk-In Closet(s), Kitchen Island, Pantry, Eat-in Kitchen
Heating Central, Electric
Cooling Central Cooling
Flooring Laminate, Carpet
Fireplaces Type None
Fireplace No
Appliance Dishwasher, Disposal, Microwave, Range, Self Cleaning Oven
Heat Source Central, Electric
Laundry true
Exterior
Exterior Feature Windows - Vinyl, Prof Landscaped
Parking Features Garage Door Opener, Attached, Main Level
Garage Spaces 2.0
Garage Description Attached, Garage Door Opener, Main Level, Attached
View Other
Porch true
Total Parking Spaces 2
Garage Yes
Building
Lot Description Other
Faces Pellissippi going toward Oak Ridge go R at the split onto Oak Ridge Hwy. Take a R at the 2nd Higdon Dr then L into Terra Vista, L on Paradise Ridge Way house will be on the right.
Sewer Public Sewer
Water Public
Architectural Style Traditional
Structure Type Vinyl Siding,Frame
Schools
Elementary Schools Hardin Valley
Middle Schools Hardin Valley
High Schools Karns
Others
HOA Fee Include Other
Restrictions Yes
Security Features Smoke Detector
Energy Description Electric
Read Less
Want to know what your home might be worth? Contact us for a FREE valuation!

Our team is ready to help you sell your home for the highest possible price ASAP





