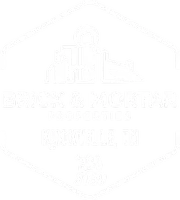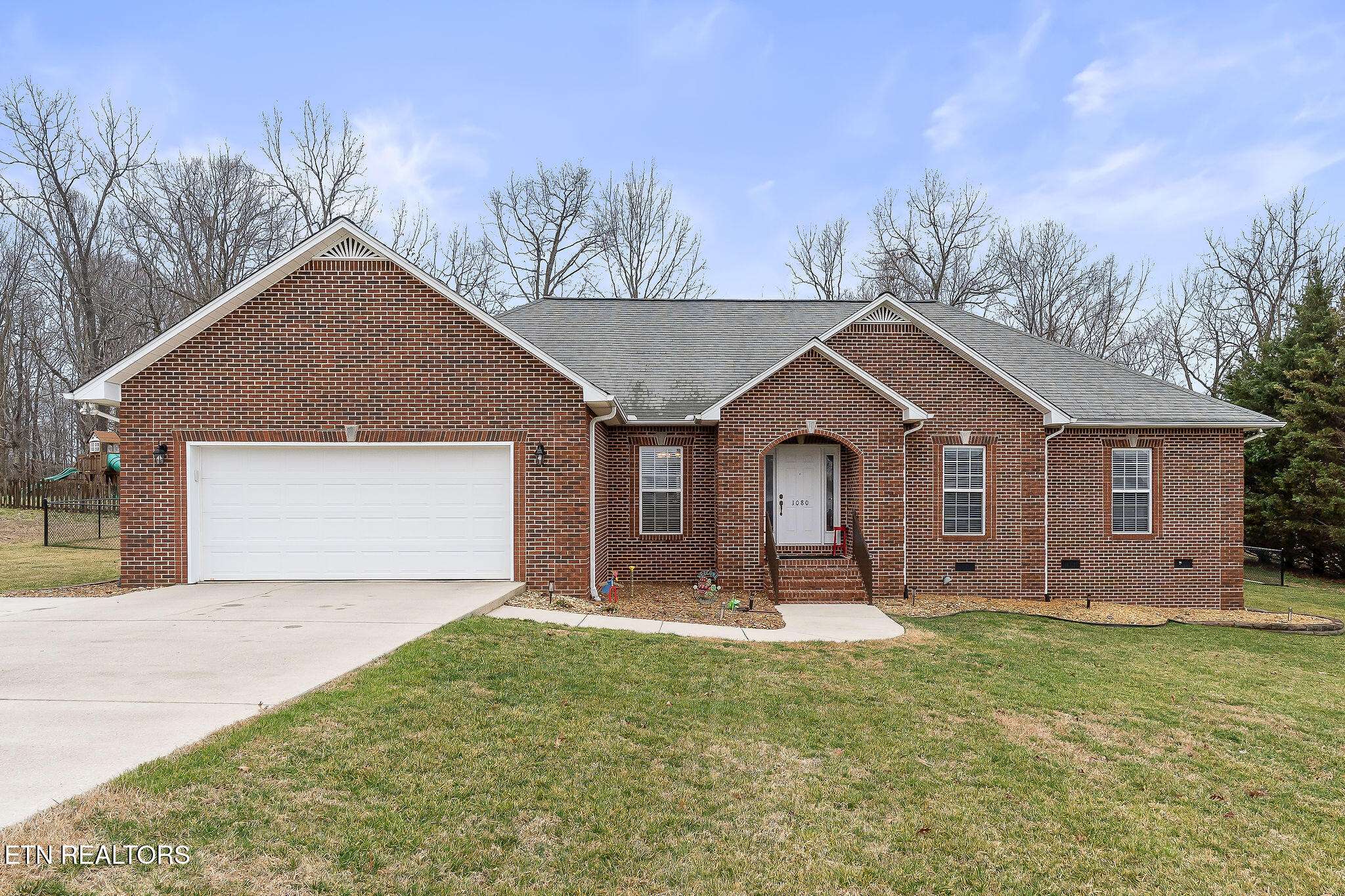$420,000
$429,900
2.3%For more information regarding the value of a property, please contact us for a free consultation.
1080 Cobblestone DR Rickman, TN 38580
3 Beds
3 Baths
2,000 SqFt
Key Details
Sold Price $420,000
Property Type Single Family Home
Sub Type Single Family Residence
Listing Status Sold
Purchase Type For Sale
Square Footage 2,000 sqft
Price per Sqft $210
Subdivision Walter Trace
MLS Listing ID 1290934
Sold Date 04/30/25
Style Traditional
Bedrooms 3
Full Baths 2
Half Baths 1
Originating Board East Tennessee REALTORS® MLS
Year Built 2008
Lot Size 0.540 Acres
Acres 0.54
Property Sub-Type Single Family Residence
Property Description
Welcome to 1080 Cobblestone Drive Rickman TN 38580. This immaculately maintained home offers 2000 square foot of living space all on one level and is loaded with appeal. From the moment you walk in the entry way you will feel right at home. You will immediately notice the vaulted ceilings and custom gas fireplace. The beautiful, beamed dining room ceiling. Step inside the spacious kitchen with an abundance of solid wood cabinets, stainless appliances and a breakfast area. Oversized laundry that leads out to the garage. Spacious owner's suite boasts a jet tub, walk in shower and large walk-in closet. 2 additional large guest rooms. Don't miss the screened in back porch plus the open deck with a fenced level back yard and ornamental garden. This hard-to-find gem is just what you have been looking for.
Location
State TN
County Overton County - 54
Area 0.54
Rooms
Basement Crawl Space
Interior
Interior Features Walk-In Closet(s)
Heating Central, Propane
Cooling Central Cooling
Flooring Carpet, Hardwood, Tile
Fireplaces Number 1
Fireplaces Type Gas
Fireplace Yes
Appliance Dishwasher, Disposal, Dryer, Microwave, Range, Refrigerator, Washer
Heat Source Central, Propane
Exterior
Exterior Feature Porch - Covered, Porch - Screened
Parking Features Attached
Garage Spaces 2.0
Garage Description Attached, Attached
Total Parking Spaces 2
Garage Yes
Building
Lot Description Irregular Lot
Faces I 40 West to Exit 288 -Go North on Hwy 111- R on Hwy 293, L at second Walter Trace Entrance, home on R
Sewer Septic Tank
Water Public
Architectural Style Traditional
Structure Type Vinyl Siding,Brick,Frame
Schools
Middle Schools Livingston
Others
Restrictions Yes
Tax ID 097O B 005.00
Energy Description Propane
Read Less
Want to know what your home might be worth? Contact us for a FREE valuation!

Our team is ready to help you sell your home for the highest possible price ASAP





